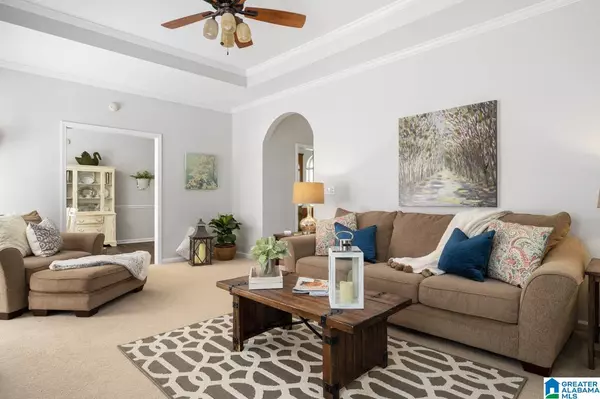For more information regarding the value of a property, please contact us for a free consultation.
413 GROVE HILL CIRCLE Alabaster, AL 35007
Want to know what your home might be worth? Contact us for a FREE valuation!

Our team is ready to help you sell your home for the highest possible price ASAP
Key Details
Sold Price $269,900
Property Type Single Family Home
Sub Type Single Family
Listing Status Sold
Purchase Type For Sale
Square Footage 1,677 sqft
Price per Sqft $160
Subdivision Park Forest
MLS Listing ID 1296465
Sold Date 09/30/21
Bedrooms 3
Full Baths 2
Year Built 1995
Lot Size 1.170 Acres
Property Description
Paradise Found in this 1 Level Maintenance Free Home nestled on Private 1.17 Acre in quiet culdesac. Move-In Ready & given lots of TLC! Spacious Open Floor Plan features Welcoming Foyer with dramatic arches & Hardwoods that lead into Separate Dining Room. Light Filled Greatroom with beautiful brick fireplace, trey ceiling, & french door opens to oversized deck & patio. Eat-In Kitchen features new flooring, ample counter & cabinet space plus breakfast bar. Split Bedroom arrangement allows private King-Sized Owner's Suite with His & Her Walk In Closets, Luxury Master Bath offers jetted soaking tub, separate shower, dual sink vanity plus linen closet. 2 additional Bedrooms located on separate wing feature walk-in closets & shared Guest Bath. 2 car garage & pull down attic storage. Serenity awaits in your private, fenced & wooded backyard. Freshly painted interior, exterior, roof replaced 11/2020, new hot water heater, HVAC 4 yrs old. Swim & Tennis Membership available. Must See!
Location
State AL
County Shelby
Area Alabaster, Maylene, Saginaw
Rooms
Kitchen Breakfast Bar, Eating Area
Interior
Interior Features French Doors, Recess Lighting, Security System, Split Bedroom
Heating Central (HEAT), Gas Heat
Cooling Central (COOL), Electric (COOL)
Flooring Carpet, Hardwood, Tile Floor, Vinyl
Fireplaces Number 1
Fireplaces Type Gas (FIREPL), Woodburning
Laundry Washer Hookup
Exterior
Exterior Feature Fenced Yard, Porch
Garage Attached, Driveway Parking, Parking (MLVL), RV Parking
Garage Spaces 2.0
Pool Community
Amenities Available Playgound, Street Lights, Tennis Courts
Waterfront No
Building
Lot Description Acreage, Cul-de-sac, Interior Lot, Some Trees, Subdivision
Foundation Slab
Sewer Septic
Water Public Water
Level or Stories 1-Story
Schools
Elementary Schools Meadow View
Middle Schools Thompson
High Schools Thompson
Others
Financing Cash,Conventional,FHA,VA
Read Less
Bought with RealtySouth-Shelby Office
GET MORE INFORMATION




