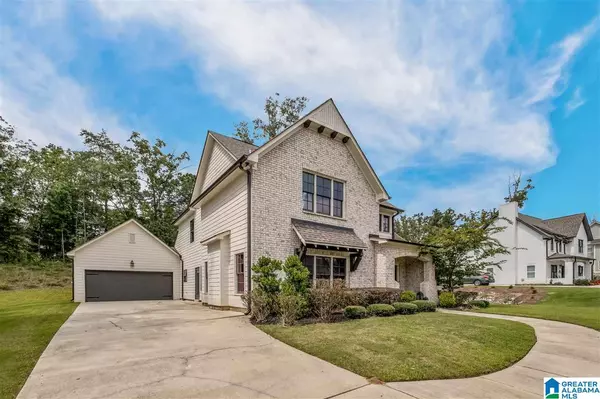For more information regarding the value of a property, please contact us for a free consultation.
1354 WILLOW OAKS DRIVE Wilsonville, AL 35186
Want to know what your home might be worth? Contact us for a FREE valuation!

Our team is ready to help you sell your home for the highest possible price ASAP
Key Details
Sold Price $395,000
Property Type Single Family Home
Sub Type Single Family
Listing Status Sold
Purchase Type For Sale
Square Footage 2,842 sqft
Price per Sqft $138
Subdivision Willow Oaks
MLS Listing ID 1296769
Sold Date 10/08/21
Bedrooms 4
Full Baths 3
Half Baths 1
HOA Fees $29/ann
Year Built 2016
Lot Size 0.450 Acres
Property Description
Enjoy living in a modern, almost new (2016), and Move-in ready home in Willow Oaks Subdivision which offers a large, well maintained common area and a well-stocked and maintained fishing lake! This spacious home features an open modern concept living: on the main level is a great room, dining room, kitchen, half bath, mud and laundry room. The owner’s suite is also on the main level, and features 2 separate vanities, walk in closet, linen closet, and an extra-large shower with 2 shower heads. The kitchen features a large island, stainless steel appliances, granite countertops, beautiful backsplash, and large pantry. Upstairs features 3 bedrooms, 2 baths, and a loft/bonus/ or 2nd living room area. The backyard patio has a covered area and an additional extension was added that is not covered. Conveniently located close to Chelsea Schools, restaurants, shopping and HWY 280. Must see to fully appreciate! Schedule you’re showing appointment today.
Location
State AL
County Shelby
Area Chelsea
Rooms
Kitchen Breakfast Bar, Island, Pantry
Interior
Interior Features Recess Lighting
Heating Central (HEAT)
Cooling Central (COOL)
Flooring Carpet, Hardwood, Tile Floor
Fireplaces Number 1
Fireplaces Type Gas (FIREPL)
Laundry Washer Hookup
Exterior
Exterior Feature Porch
Garage Attached, Driveway Parking, Parking (MLVL)
Garage Spaces 2.0
Amenities Available Sidewalks
Waterfront No
Building
Lot Description Some Trees, Subdivision
Foundation Slab
Sewer Connected
Water Public Water
Level or Stories 2+ Story
Schools
Elementary Schools Chelsea Park
Middle Schools Chelsea
High Schools Chelsea
Others
Financing Cash,Conventional,FHA,VA
Read Less
Bought with RealtySouth-Inverness Office
GET MORE INFORMATION




