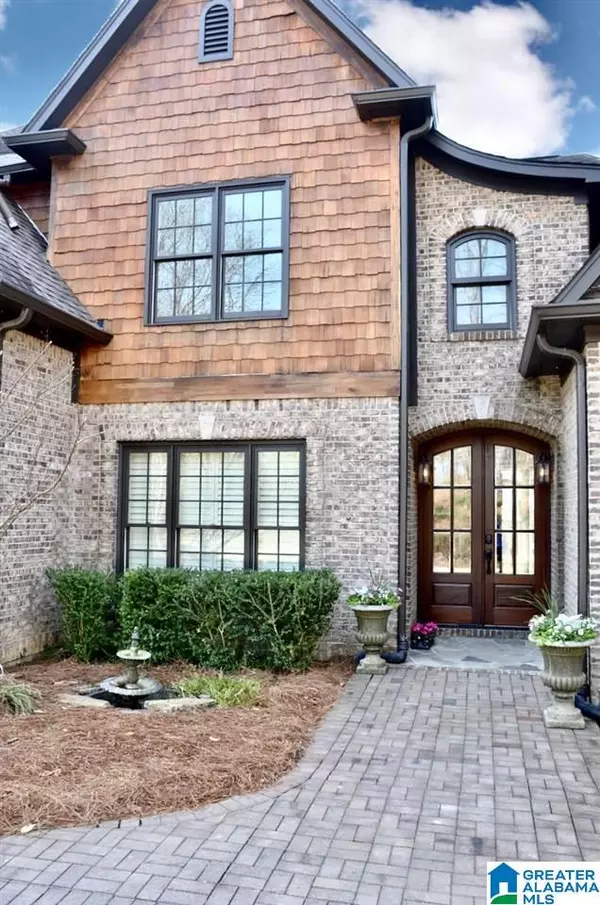For more information regarding the value of a property, please contact us for a free consultation.
150 WEATHERTON TRAIL Harpersville, AL 35078
Want to know what your home might be worth? Contact us for a FREE valuation!

Our team is ready to help you sell your home for the highest possible price ASAP
Key Details
Sold Price $739,000
Property Type Single Family Home
Sub Type Single Family
Listing Status Sold
Purchase Type For Sale
Square Footage 4,976 sqft
Price per Sqft $148
Subdivision Weatherton Woods Estates
MLS Listing ID 1279183
Sold Date 05/04/21
Bedrooms 5
Full Baths 4
Half Baths 1
Year Built 2008
Lot Size 3.120 Acres
Property Description
This gorgeous home is a complete package starting with 3.12 acres. From the moment you enter the driveway you can tell your some place special. This beautiful 5 bedroom brick home with cedar accents will take your breath. As you walk into the grand foyer you see the large formal dining room on your left. The main area of the home has vaulted wood plank ceilings with beams, a grand stone fireplace in corner of sitting room and another fireplace in the living room. There are 2 master bedrooms on the main level. A large upstairs loft and two more bedrooms up. Basement has a kitchenette & a den over looking the patio and pool deck. Also a full bathroom, fifth bedroom, and another room for storage or office, plus 3 car garage! The pond is deep with lots of stone walls around pool and pond. Enjoy the covered dock gazebo and open pier. The kids will not want to leave with the playground that has its own pirate ship! Adjoining 3.4 acres behind this lot can be bought from seller as well.
Location
State AL
County Shelby
Area Chelsea
Rooms
Kitchen Breakfast Bar, Butlers Pantry, Eating Area, Island, Pantry
Interior
Interior Features Recess Lighting, Safe Room/Storm Cellar, Security System, Split Bedroom, Wet Bar
Heating Central (HEAT)
Cooling Central (COOL)
Flooring Carpet, Hardwood, Slate
Fireplaces Number 2
Fireplaces Type Gas (FIREPL)
Laundry Washer Hookup
Exterior
Exterior Feature Porch
Garage Attached, Driveway Parking
Garage Spaces 3.0
Pool Personal Pool
Amenities Available Pond
Waterfront Yes
Building
Lot Description Acreage
Foundation Basement
Sewer Septic
Water Public Water
Level or Stories 1.5-Story
Schools
Elementary Schools Chelsea Park
Middle Schools Chelsea
High Schools Chelsea
Others
Financing Cash,Conventional
Read Less
GET MORE INFORMATION




