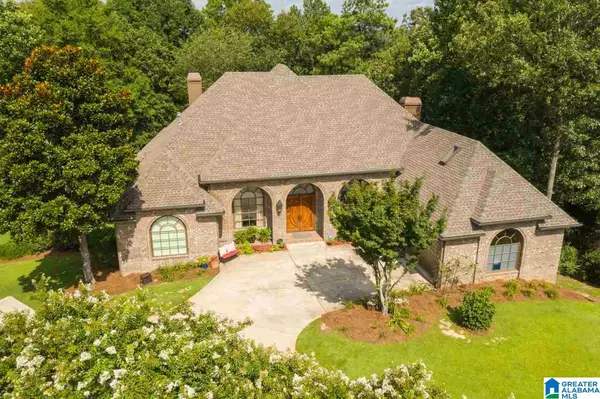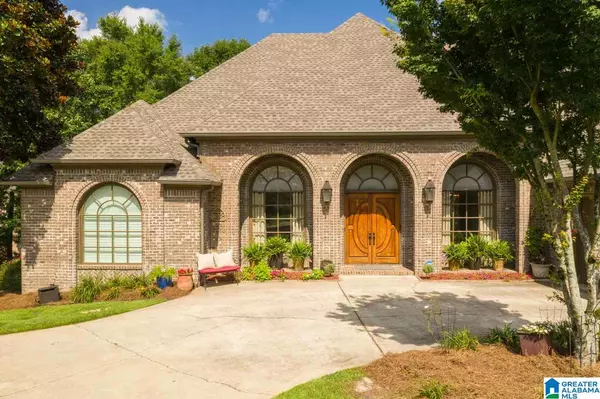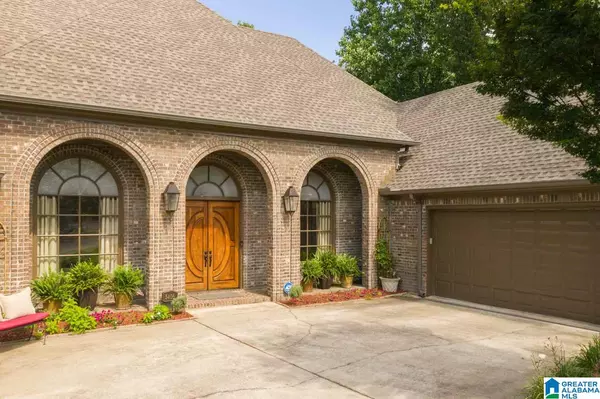For more information regarding the value of a property, please contact us for a free consultation.
5406 TRACE RIDGE LN Hoover, AL 35244
Want to know what your home might be worth? Contact us for a FREE valuation!

Our team is ready to help you sell your home for the highest possible price ASAP
Key Details
Sold Price $625,000
Property Type Single Family Home
Sub Type Single Family
Listing Status Sold
Purchase Type For Sale
Square Footage 5,377 sqft
Price per Sqft $116
Subdivision Trace Crossings
MLS Listing ID 888840
Sold Date 01/15/21
Bedrooms 4
Full Baths 4
Half Baths 1
HOA Fees $25/ann
Year Built 1996
Lot Size 0.550 Acres
Property Description
Featured in the Cooking Light television shows and magazines, but that not all. This house is centrally located and minutes to Publix, Melt, Walmart, Walgreens and Edgars. Convenience helps you simplify and live right! The saying "Cooking right, Living right, and Friday night lights" make this home truly special. Ride your golf cart to the new playground, water park or the Hoover Met for a tournament! The formal living room and dining room have custom moulding's and designer features throughout. The great room right off of the kitchen leads onto the open deck that is sure to be a favorite space for the The owners suite is its own oasis with a dual sided fireplace that leads into the owners bath. Enormous closets along with a separate staircase (yes, in the owners bath) leading to a private bonus room which could be the closet of a lifetime. 2 additional bedrooms with ensuite baths on main level with more space downstairs. NEW: Roof, 2 HVAC systems, 2 - 50 gallon water heaters.
Location
State AL
County Jefferson
Area Bluff Park, Hoover, Riverchase
Rooms
Kitchen Breakfast Bar, Eating Area, Island, Pantry
Interior
Interior Features Multiple Staircases, Recess Lighting, Security System, Wet Bar
Heating Forced Air, Gas Heat
Cooling Central (COOL)
Flooring Carpet, Concrete, Hardwood, Tile Floor
Fireplaces Number 2
Fireplaces Type Gas (FIREPL)
Laundry Washer Hookup
Exterior
Exterior Feature Sprinkler System
Garage Attached, Driveway Parking, Parking (MLVL)
Garage Spaces 3.0
Pool Community
Amenities Available Clubhouse, Sidewalks, Street Lights
Waterfront No
Building
Lot Description Cul-de-sac, Some Trees, Subdivision
Foundation Basement
Sewer Connected
Water Public Water
Level or Stories 1-Story
Schools
Elementary Schools Trace Crossings
Middle Schools Berry
High Schools Hoover
Others
Financing Cash,Conventional
Read Less
GET MORE INFORMATION




