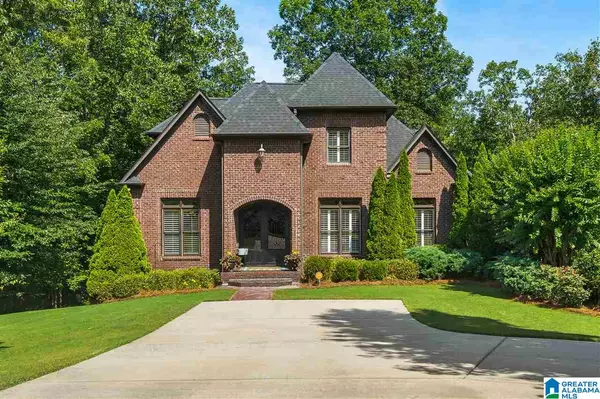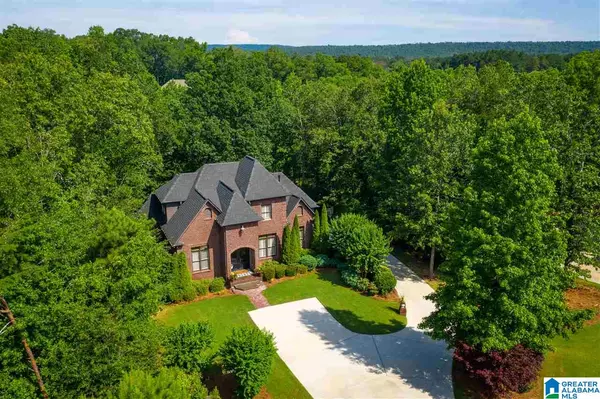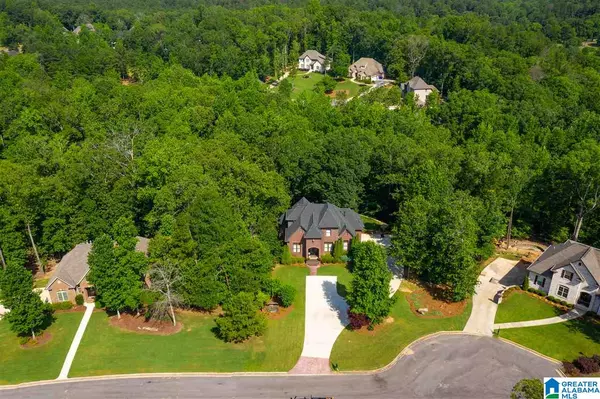For more information regarding the value of a property, please contact us for a free consultation.
305 N HIGHLAND RIDGE CT Chelsea, AL 35043
Want to know what your home might be worth? Contact us for a FREE valuation!

Our team is ready to help you sell your home for the highest possible price ASAP
Key Details
Sold Price $441,250
Property Type Single Family Home
Sub Type Single Family
Listing Status Sold
Purchase Type For Sale
Square Footage 3,768 sqft
Price per Sqft $117
Subdivision Highland Ridge
MLS Listing ID 886538
Sold Date 07/01/20
Bedrooms 4
Full Baths 4
Half Baths 1
HOA Fees $16/ann
Year Built 2008
Lot Size 1.580 Acres
Property Description
Welcome Home to this beautiful 4 bedroom 4.5 bath home located on 1.58 acres in the sought out neighborhood of Highland Ridge in Chelsea, AL. The master is located on the main level and features separate sitting area and spa like bath with separate vanities, free standing soaking tub, tiled shower and a closet that is every woman's dream complete with custom shelving and vanity area. The main level also features a formal dining room, family room, half bath and a keeping room off of the large kitchen that boasts granite counter tops, stainless steel appliances , pantry, breakfast bar and separate eat-in area. On the second floor you will find 3 bedrooms, and two full baths. The finished daylight basement features a large den, office, full bath and plenty of storage space. There is TONS of privacy in your backyard making it your personal slice of heaven complete with screened in porch with a connecting open porch, lower level covered patio and a separate stone fire pit area.
Location
State AL
County Shelby
Area Chelsea
Rooms
Kitchen Breakfast Bar, Eating Area, Island, Pantry
Interior
Interior Features Bay Window, Recess Lighting, Security System, Textured Walls
Heating Central (HEAT), Gas Heat
Cooling Central (COOL), Heat Pump (COOL)
Flooring Carpet, Hardwood, Slate, Tile Floor
Fireplaces Number 2
Fireplaces Type Gas (FIREPL)
Laundry Washer Hookup
Exterior
Exterior Feature Sprinkler System
Garage Driveway Parking, On Street Parking
Garage Spaces 3.0
Amenities Available Street Lights
Waterfront No
Building
Lot Description Cul-de-sac, Some Trees, Subdivision
Foundation Basement
Sewer Septic
Water Public Water
Level or Stories 1.5-Story
Schools
Elementary Schools Forest Oaks
Middle Schools Chelsea
High Schools Chelsea
Others
Financing Cash,Conventional,VA
Read Less
GET MORE INFORMATION




