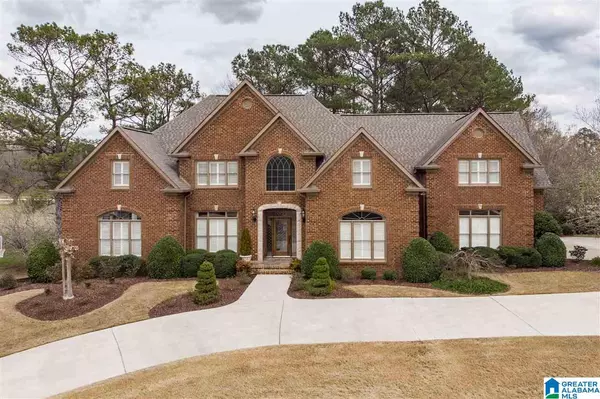For more information regarding the value of a property, please contact us for a free consultation.
200 CAHABA OAKS TRL Indian Springs Village, AL 35124
Want to know what your home might be worth? Contact us for a FREE valuation!

Our team is ready to help you sell your home for the highest possible price ASAP
Key Details
Sold Price $778,000
Property Type Single Family Home
Sub Type Single Family
Listing Status Sold
Purchase Type For Sale
Square Footage 6,419 sqft
Price per Sqft $121
Subdivision Cahaba Oaks
MLS Listing ID 877370
Sold Date 08/07/20
Bedrooms 6
Full Baths 5
Half Baths 1
HOA Fees $33/ann
Year Built 2002
Lot Size 0.880 Acres
Property Description
Full Brick, custom built home in the convenient Cahaba Oak subdivision in Indian Springs. The inviting foyer is open to the living room/study & formal dining room. The large family room has a cozy fireplace & is open to the gourmet kitchen that's a cook's dream w/ abundant cabinets, large island w/ breakfast bar & sunny eat-in area. The Keeping room off the kitchen offers the perfect gathering place. The master suite has an updated luxury master bath w/ his/her vanities, garden tub, separate shower & walk-in closet. The 2nd floor offers 4 bedrooms w/ large closets & a jack & jill bath & 2 en suite baths. The largest bedroom is currently set up as a den/bonus rm. The daylight basement features an in-law or teen suite w/ full kitchen, dining area, large den, bedroom & full bath. The open patio off the main lvl has a fountain. The covered patio overlooks the yard that is ideal for kids and/or pets. 2 car main level & 2 car basement garage plus a circular drive. Storage options throughout
Location
State AL
County Shelby
Area N Shelby, Hoover
Rooms
Kitchen Breakfast Bar, Eating Area, Island
Interior
Interior Features Recess Lighting, Security System, Sound System
Heating 3+ Systems (HEAT), Heat Pump (HEAT)
Cooling 3+ Systems (COOL), Central (COOL), Electric (COOL)
Flooring Carpet, Hardwood, Slate, Stone Floor, Vinyl
Fireplaces Number 2
Fireplaces Type Gas (FIREPL)
Laundry Floor Drain, Utility Sink, Washer Hookup
Exterior
Exterior Feature Sprinkler System
Garage Basement Parking, Circular Drive, Parking (MLVL)
Garage Spaces 4.0
Amenities Available Street Lights
Waterfront No
Building
Lot Description Corner Lot, Some Trees, Subdivision
Foundation Basement
Sewer Connected
Water Public Water
Level or Stories 2+ Story
Schools
Elementary Schools Oak Mountain
Middle Schools Oak Mountain
High Schools Oak Mountain
Others
Financing Cash,Conventional
Read Less
GET MORE INFORMATION




