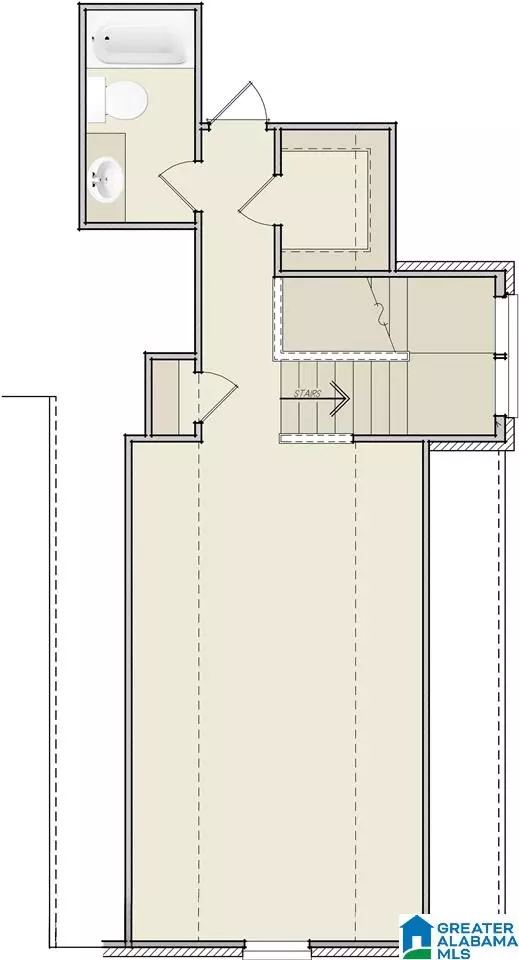For more information regarding the value of a property, please contact us for a free consultation.
1045 GLENDALE DRIVE Birmingham, AL 35242
Want to know what your home might be worth? Contact us for a FREE valuation!

Our team is ready to help you sell your home for the highest possible price ASAP
Key Details
Sold Price $669,000
Property Type Single Family Home
Sub Type Single Family
Listing Status Sold
Purchase Type For Sale
Square Footage 3,014 sqft
Price per Sqft $221
Subdivision The Village At Highland Lakes
MLS Listing ID 1299863
Sold Date 06/24/22
Bedrooms 4
Full Baths 3
Half Baths 1
HOA Fees $116/ann
Year Built 2022
Lot Size 0.300 Acres
Property Description
Salem plan on slab with side load garage is perfect for someone wanting a lot of home on the main level. Main level with 3 full bedrooms and 2 full baths plus a Half bath AND an Office. Upstairs guest suite with large bedroom and full bath. Colors selected: Windows are aluminum clad and Color is Linen. brick is Abbeville with Coosa Light mortar, trim and Body, shutters, and Posts are painted Light French Grey. Front door to be stained Antique brown. Interior colors: Wall and trim color is : Crushed Ice, wood floors are Aged Barrel, carpet is Winter Wind. all Cabinets to have Recessed doors painted Crushed Ice. Kitchen Island to be painted PaveStone. Island counter top in Quartz, perimeter in granite. All bathrooms are in Granite. Master bathroom: Free standing tub and all showers and baths in Tile. The Village has its own Salt Water pool , walking trail, playground and Park. Piggly Wiggly, Ace, Mt. Laurel, restaurants, pharmacies all right in front of the Village on Highway 41.
Location
State AL
County Shelby
Area N Shelby, Hoover
Rooms
Kitchen Eating Area, Island, Pantry
Interior
Interior Features French Doors, Recess Lighting
Heating Gas Heat, Heat Pump (HEAT)
Cooling Electric (COOL), Heat Pump (COOL)
Flooring Carpet, Hardwood, Tile Floor
Fireplaces Number 1
Fireplaces Type Gas (FIREPL)
Laundry Utility Sink, Washer Hookup
Exterior
Exterior Feature Sprinkler System
Parking Features Attached, Parking (MLVL)
Garage Spaces 2.0
Pool Community
Amenities Available Park, Playgound, Street Lights
Building
Lot Description Irregular Lot, Subdivision
Foundation Slab
Sewer Connected
Water Public Water
Level or Stories 1-Story
Schools
Elementary Schools Mt Laurel
Middle Schools Chelsea
High Schools Chelsea
Others
Financing Cash,Conventional
Read Less
Bought with RealtySouth-Homewood
GET MORE INFORMATION




