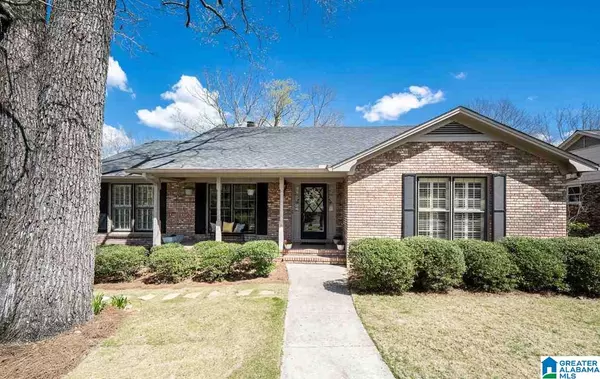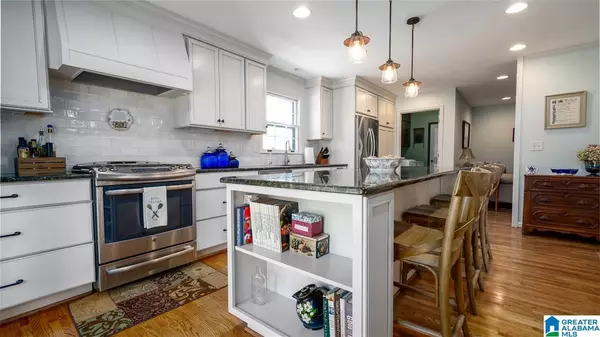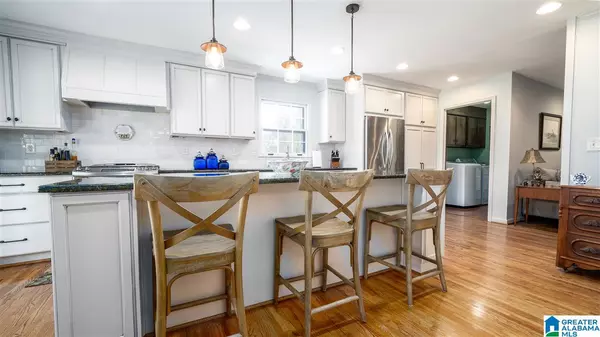For more information regarding the value of a property, please contact us for a free consultation.
405 LAREDO DRIVE Hoover, AL 35226
Want to know what your home might be worth? Contact us for a FREE valuation!

Our team is ready to help you sell your home for the highest possible price ASAP
Key Details
Sold Price $400,000
Property Type Single Family Home
Sub Type Single Family
Listing Status Sold
Purchase Type For Sale
Square Footage 2,574 sqft
Price per Sqft $155
Subdivision Country Club Highlands
MLS Listing ID 1279466
Sold Date 04/30/21
Bedrooms 3
Full Baths 2
Half Baths 1
Year Built 1975
Lot Size 1.000 Acres
Property Description
This is the one-- INCREDIBLE updates! From the moment you step onto the welcoming front porch you will feel like you are home. Enjoy the spacious living room and separate DR. The family room is now open off the kitchen. The kitchen is a dream; perfect for entertaining and any chef! It boasts a massive island with lots of storage & workspace. You'll love the pull out pantry drawers, designer drawers, soft close new cabinets & mixer storage. A fun "coffee" bar has even been added! After a long day relax in the huge sunroom or retreat to the master bedroom & bath which have been updated & are fabulous--no details have been spared! Guests or family will have privacy in 2 big bedrooms w Jack & Jill bath. The front powder room has been updated. The basement is roughed in: very large den inc. fireplace, 2 bedrooms & full bath. Be sure to check out the covered patio & great backyard! Did I mention the roof is only 7 years old? Great location convenient to everything! Prof Pics coming
Location
State AL
County Jefferson
Area Bluff Park, Hoover, Riverchase
Rooms
Kitchen Breakfast Bar, Island
Interior
Interior Features French Doors
Heating Central (HEAT), Gas Heat
Cooling Central (COOL), Electric (COOL)
Flooring Carpet, Hardwood, Parquet, Tile Floor, Vinyl
Fireplaces Number 2
Fireplaces Type Gas (FIREPL)
Laundry Washer Hookup
Exterior
Exterior Feature Fenced Yard
Parking Features Basement Parking
Garage Spaces 2.0
Building
Lot Description Some Trees
Foundation Basement
Sewer Connected
Water Public Water
Level or Stories 1-Story
Schools
Elementary Schools Green Valley
Middle Schools Simmons, Ira F
High Schools Hoover
Others
Financing Cash,Conventional,FHA,VA
Read Less
GET MORE INFORMATION




