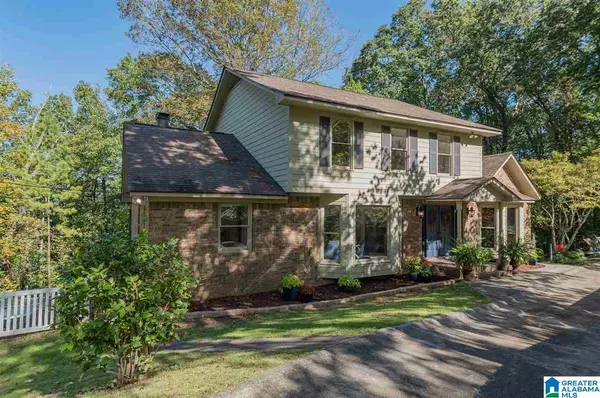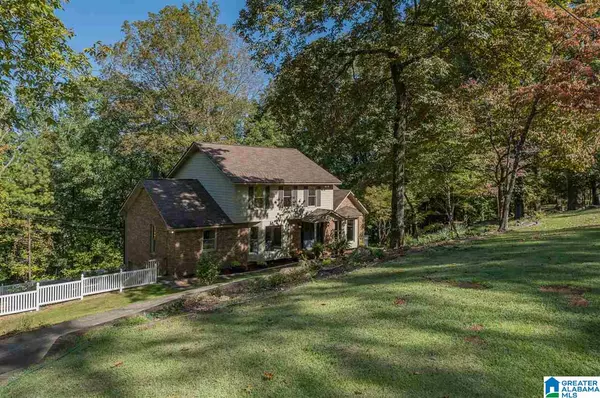For more information regarding the value of a property, please contact us for a free consultation.
388 HIGHGATE HILL ROAD Indian Springs Village, AL 35124
Want to know what your home might be worth? Contact us for a FREE valuation!

Our team is ready to help you sell your home for the highest possible price ASAP
Key Details
Sold Price $414,000
Property Type Single Family Home
Sub Type Single Family
Listing Status Sold
Purchase Type For Sale
Square Footage 4,352 sqft
Price per Sqft $95
Subdivision Wildwood Park
MLS Listing ID 1275775
Sold Date 03/31/21
Bedrooms 4
Full Baths 4
Year Built 1977
Lot Size 2.800 Acres
Property Description
Welcome to Indian Springs! This house is a show stopper! With a semi circle drive, nestled on a 2+ acre lot filled with natural light, this house immediately feels like home. There are beautiful hardwood floors, a large eat in kitchen, granite countertops, 2 fireplaces, a large bedroom, updated full bath, and that is only the main level! Upstairs is the master suite with 2 additional bedrooms and a full bath w/ laundry chute. In the basement you will find a large laundry room with plenty of storage, a den, bonus room, full bathroom, and another fireplace. The garage is oversized with storage galore. Outside is a large deck with views of the city in the fall and winter. Here are additional key features. -new 150 ft. Retaining wall in rear - new HVAC - updated faucets in kitchen and all baths - updated lighting throughout - new paint throughout
Location
State AL
County Shelby
Area N Shelby, Hoover
Rooms
Kitchen Eating Area, Pantry
Interior
Interior Features Bay Window, French Doors, Intercom System
Heating Central (HEAT)
Cooling Central (COOL)
Flooring Carpet, Hardwood
Fireplaces Number 3
Fireplaces Type Gas (FIREPL), Woodburning
Laundry Washer Hookup
Exterior
Exterior Feature Balcony, Lighting System, Porch
Garage Attached, Basement Parking, Circular Drive, Driveway Parking, On Street Parking, Uncovered Parking
Garage Spaces 2.0
Waterfront No
Building
Foundation Basement
Sewer Septic
Water Public Water
Level or Stories 1.5-Story
Schools
Elementary Schools Oak Mountain
Middle Schools Oak Mountain
High Schools Oak Mountain
Others
Financing Cash,Conventional,FHA,VA
Read Less
GET MORE INFORMATION




