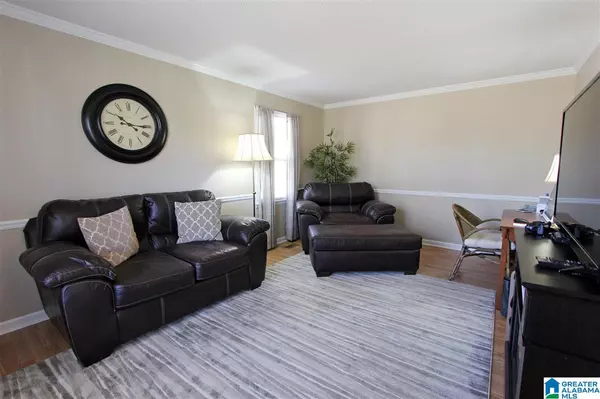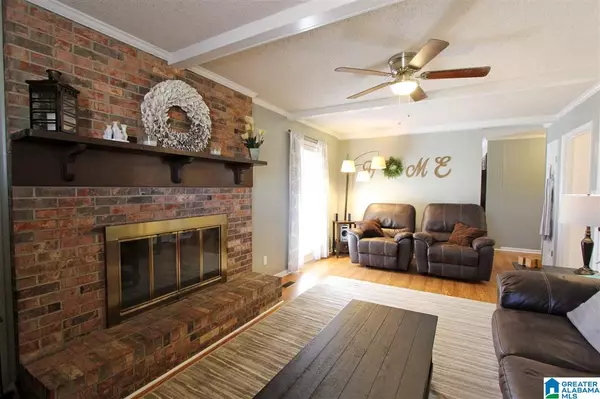For more information regarding the value of a property, please contact us for a free consultation.
417 INDIAN OAKS DR Anniston, AL 36206
Want to know what your home might be worth? Contact us for a FREE valuation!

Our team is ready to help you sell your home for the highest possible price ASAP
Key Details
Sold Price $194,500
Property Type Single Family Home
Sub Type Single Family
Listing Status Sold
Purchase Type For Sale
Square Footage 2,140 sqft
Price per Sqft $90
Subdivision Indian Oaks
MLS Listing ID 1275609
Sold Date 03/19/21
Bedrooms 4
Full Baths 2
Half Baths 1
Year Built 1979
Lot Size 0.580 Acres
Property Description
Beautiful 4BR 2.5BA home in the Indian Oaks Golf Community in Saks!! You will love spending summers swimming in the glistening above ground pool, and the nice deck is perfect for relaxing year round! This 2-story home has been nicely updated with lots of fresh paint and is a carpet-free home with laminate hardwood or tile throughout. This traditional floor plan includes a large Formal Living Room, Formal Dining Room, and Den with a charming brick fireplace. The Kitchen offers updated countertops & pulls, black & stainless appliances, and a nice, light-filled Breakfast Nook. All bathrooms have been renovated and feature beautiful tilework, and all vanities have niches to place a vanity stool underneath. The Master Bath has a nice tiled shower & linen closet, and the hall bath has a dual vanity and a tub/shower combo with tiled shower surround. Ideal location for golf enthusiasts! Conveniently just 2 minutes from Hwy 431 w/ easy access to Oxford & I-20 via the Eastern Bypass. Call today!
Location
State AL
County Calhoun
Area Calhoun County
Rooms
Kitchen Eating Area, Pantry
Interior
Interior Features None
Heating Central (HEAT), Dual Systems (HEAT), Electric (HEAT)
Cooling Central (COOL), Dual Systems (COOL), Electric (COOL)
Flooring Hardwood Laminate, Tile Floor
Fireplaces Number 1
Fireplaces Type Woodburning
Laundry Washer Hookup
Exterior
Exterior Feature Porch
Garage Attached
Garage Spaces 2.0
Pool Personal Pool
Amenities Available Street Lights
Waterfront No
Building
Lot Description Golf Community, Interior Lot, Some Trees, Subdivision
Foundation Crawl Space
Sewer Septic
Water Public Water
Level or Stories 2+ Story
Schools
Elementary Schools Saks
Middle Schools Saks
High Schools Saks
Others
Financing Cash,Conventional,FHA,VA
Read Less
GET MORE INFORMATION




