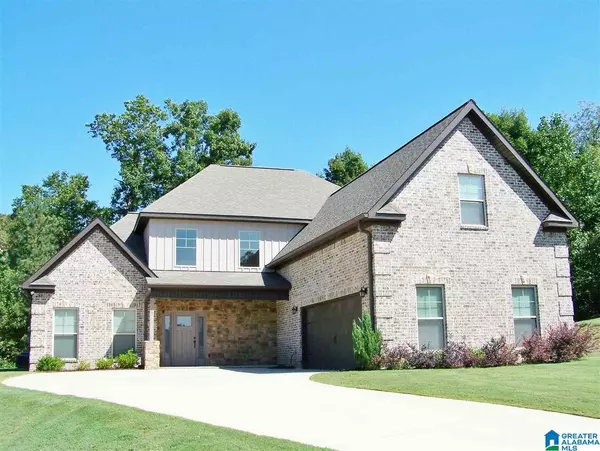For more information regarding the value of a property, please contact us for a free consultation.
40 YELLOW NEWTON CIR Oxford, AL 36203
Want to know what your home might be worth? Contact us for a FREE valuation!

Our team is ready to help you sell your home for the highest possible price ASAP
Key Details
Sold Price $410,000
Property Type Single Family Home
Sub Type Single Family
Listing Status Sold
Purchase Type For Sale
Square Footage 3,040 sqft
Price per Sqft $134
Subdivision Cider Ridge
MLS Listing ID 897431
Sold Date 12/08/20
Bedrooms 4
Full Baths 3
Half Baths 1
HOA Fees $40/ann
Year Built 2017
Lot Size 0.520 Acres
Property Description
This exquisite stunning full brick courtyard home,"The Camelot” has custom stonework that exudes luxury and charm throughout. You will love the gorgeous custom entryway, to the huge rear patio with breathtaking views, this home just emanates tradition. The family will love the cleverly designed kitchen complete with stainless appliances and beautiful Granite. Also, take your pick and enjoy family feasts in the dining room, breakfast room or gorgeous granite island bar area. You will love the true Master’s Suite that includes a private sitting area and master bath with jetted tub, shower, separate vanities and massive walk-in closet. Upstairs the three additional bedrooms, two bathrooms have a Jack & Jill Bath! Huge bedroom open loft area will accommodate family and guests also with a full bath. Family time will never be dull with the exclusive and impeccably maintained Cider Ridge community pool and tennis courts.
Location
State AL
County Calhoun
Area Calhoun County
Rooms
Kitchen Breakfast Bar, Eating Area, Island, Pantry
Interior
Interior Features Bay Window, French Doors, Recess Lighting, Split Bedroom
Heating Central (HEAT), Electric (HEAT), Heat Pump (HEAT)
Cooling Central (COOL), Electric (COOL), Heat Pump (COOL)
Flooring Carpet, Hardwood Laminate, Tile Floor
Fireplaces Number 1
Fireplaces Type Gas (FIREPL)
Laundry Washer Hookup
Exterior
Exterior Feature Porch
Garage Driveway Parking, Parking (MLVL)
Garage Spaces 2.0
Pool Community
Amenities Available Clubhouse, Fishing, Gate Entrance/Comm, Golf, Street Lights
Waterfront No
Building
Lot Description Cul-de-sac, Golf Community, Interior Lot, Some Trees, Subdivision
Foundation Slab
Sewer Connected
Water Public Water
Level or Stories 1.5-Story
Schools
Elementary Schools Oxford
Middle Schools Oxford
High Schools Oxford
Others
Financing Cash,Conventional,FHA,VA
Read Less
GET MORE INFORMATION




