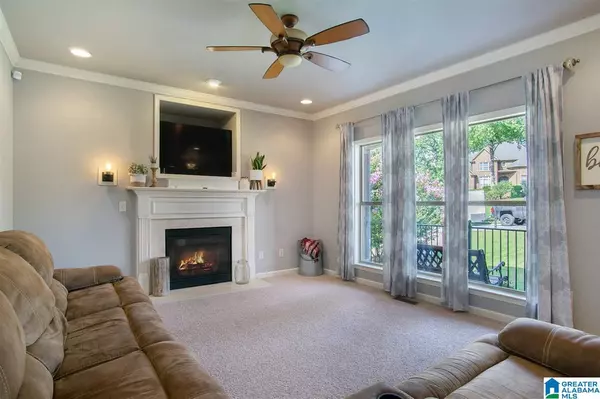For more information regarding the value of a property, please contact us for a free consultation.
191 SWEETBAY DR Alabaster, AL 35114
Want to know what your home might be worth? Contact us for a FREE valuation!

Our team is ready to help you sell your home for the highest possible price ASAP
Key Details
Sold Price $305,000
Property Type Single Family Home
Sub Type Single Family
Listing Status Sold
Purchase Type For Sale
Square Footage 2,106 sqft
Price per Sqft $144
Subdivision Lake Forest
MLS Listing ID 892956
Sold Date 10/21/20
Bedrooms 4
Full Baths 2
Half Baths 1
Year Built 2005
Lot Size 10,018 Sqft
Property Description
Welcome to 191 Sweetbay Dr! When you enter this home you can feel the pride of ownership. You are greeted with modern colors, hardwood flors, and the perfect layout on the main level. The great room is warm and inviting and has a beautiful fireplace. The eat in kitchen offers the perfect set up and is complimented by granite countertops, stainless appliances, custom cabinets, and plenty of space. The formal dining room is beautiful and offers plenty of natural light for your guest. The master suite is large and inviting. When you enter the master bath you are greeted with a garden tub, a separate shower, beautiful tile work, and plenty of space. The upper level houses an additional 3 bedrooms as well as a jack and jill bath. As you make your way to the large full basement you can't help but notice the partially finished space decorated with perfect walls of shiplap. This area can easily be completed if you need more space. The large fenced yard is perfect for the family! Welcome Home!
Location
State AL
County Shelby
Area Alabaster, Maylene, Saginaw
Rooms
Kitchen Eating Area, Pantry
Interior
Interior Features Recess Lighting
Heating Gas Heat
Cooling Central (COOL), Electric (COOL)
Flooring Carpet, Hardwood, Tile Floor
Fireplaces Number 1
Fireplaces Type Gas (FIREPL)
Laundry Washer Hookup
Exterior
Exterior Feature Fenced Yard
Garage Basement Parking, Driveway Parking
Garage Spaces 2.0
Waterfront No
Building
Lot Description Cul-de-sac
Foundation Basement
Sewer Connected
Water Public Water
Level or Stories 1.5-Story
Schools
Elementary Schools Creek View
Middle Schools Thompson
High Schools Thompson
Others
Financing Cash,Conventional,FHA,VA
Read Less
GET MORE INFORMATION




