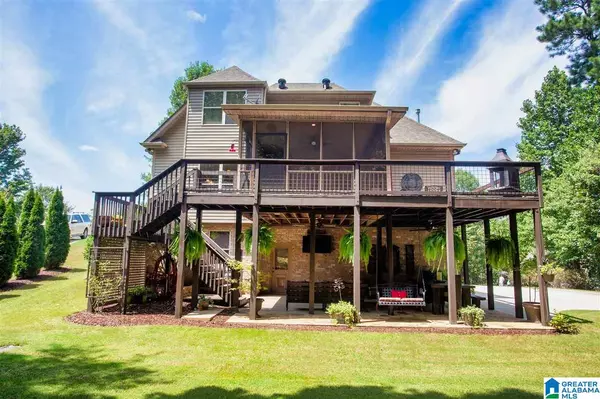For more information regarding the value of a property, please contact us for a free consultation.
225 OAKLYN HILLS DR Chelsea, AL 35043
Want to know what your home might be worth? Contact us for a FREE valuation!

Our team is ready to help you sell your home for the highest possible price ASAP
Key Details
Sold Price $334,900
Property Type Single Family Home
Sub Type Single Family
Listing Status Sold
Purchase Type For Sale
Square Footage 2,505 sqft
Price per Sqft $133
Subdivision Oaklyn Hills
MLS Listing ID 892312
Sold Date 09/30/20
Bedrooms 4
Full Baths 2
Half Baths 1
HOA Fees $16/ann
Year Built 2005
Lot Size 0.470 Acres
Property Description
Words just aren't enough, don't miss out on the opportunity to see this entertainers dream. This homes been well loved and maintained over the years and awaiting a new family. Upon entering the home you'll notice the vaulted ceilings in the foyer which takes you into the living room with a beautiful and one of a kind fireplace. No cook likes to feel left out, no worries here. The flow from the living room into the eat in area and kitchen is well designed for this purpose. Walk into the kitchen and you'll find beautiful granite, stainless appliances and spacious walk in pantry. Off the kitchen is the gracious laundry room with cabinets for storage and a folding station. These owners have thought of everything to make this home MOVE IN READY. Dining room features coffered ceilings and wainscoting along with a beautiful designer paint. Master bedroom is HUGE and the master bath is newly remodeled. OUTSIDE entertaining area is DREAMY and very PRIVATE. This house won't last long.
Location
State AL
County Shelby
Area Chelsea
Interior
Interior Features Recess Lighting, Split Bedroom
Heating Central (HEAT), Electric (HEAT), Heat Pump (HEAT)
Cooling Central (COOL), Electric (COOL)
Flooring Carpet, Hardwood, Stone Floor
Fireplaces Number 1
Fireplaces Type Gas (FIREPL)
Laundry Washer Hookup
Exterior
Exterior Feature Balcony, Porch, Porch Screened
Garage Basement Parking, Driveway Parking, On Street Parking
Garage Spaces 2.0
Waterfront No
Building
Lot Description Heavy Treed Lot, Subdivision
Foundation Basement
Sewer Septic
Water Public Water
Level or Stories 1.5-Story
Schools
Elementary Schools Pelham Ridge
Middle Schools Pelham Park
High Schools Pelham
Others
Financing Cash,Conventional,FHA,VA
Read Less
GET MORE INFORMATION




