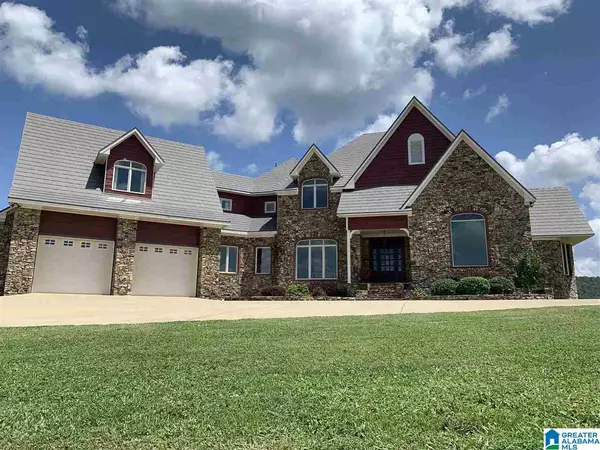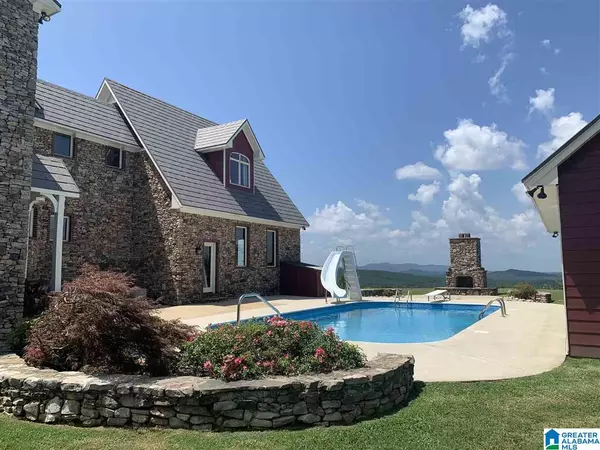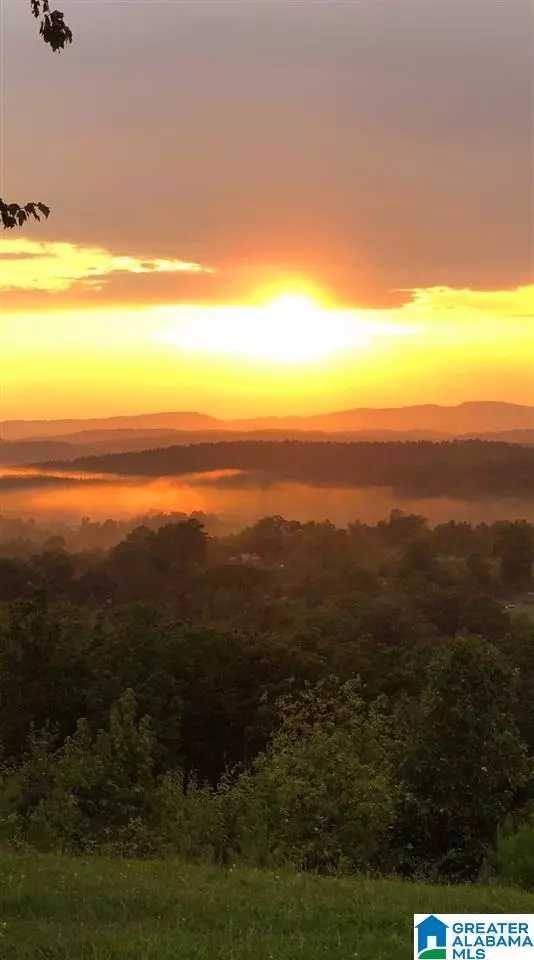For more information regarding the value of a property, please contact us for a free consultation.
475 TUCK-A-WAY DR Piedmont, AL 36272
Want to know what your home might be worth? Contact us for a FREE valuation!

Our team is ready to help you sell your home for the highest possible price ASAP
Key Details
Sold Price $495,000
Property Type Single Family Home
Sub Type Single Family
Listing Status Sold
Purchase Type For Sale
Square Footage 4,357 sqft
Price per Sqft $113
Subdivision None
MLS Listing ID 888920
Sold Date 11/20/20
Bedrooms 6
Full Baths 2
Half Baths 1
Year Built 2004
Lot Size 4.000 Acres
Property Description
Located atop a quiet hill on 4 acres w/ plenty of privacy to enjoy 360 degree mountainous views out of every single window. Kitchen complete with granite countertops, island w/ marble countertop, breakfast bar & stainless steel appliances including his-and-her ovens. Peek over breakfast bar to view living area featuring coffered ceilings, rock fireplace w/ gas logs, & custom built-ins. Huge master bedroom w/ trey ceiling, walk-out to covered patio & walk-in closet w/ custom shelving. Spa-like master bath w/ heated & jetted tub, his-and-her vanities & separate walk-in tile shower. Next to in-ground pool is poolhouse w/ outdoor kitchen area & full bath, outdoor shower & rock fireplace. Hardwood & limestone tile flooring throughout. The over 4300 sq ft also provides formal dining room, office or 6th bedroom, half-bath and laundry leading to 2 car garage on main floor. 4 oversized bedrooms & full bath located on 2nd floor. Too many additional features to name. Additional acreage available.
Location
State AL
County Calhoun
Area Calhoun County
Rooms
Kitchen Breakfast Bar, Eating Area, Island, Pantry
Interior
Interior Features Bay Window, French Doors, Multiple Staircases, Recess Lighting, Split Bedroom
Heating 3+ Systems (HEAT), Central (HEAT), Electric (HEAT), Heat Pump (HEAT)
Cooling 3+ Systems (COOL), Central (COOL), Electric (COOL)
Flooring Hardwood, Stone Floor, Tile Floor
Fireplaces Number 1
Fireplaces Type Gas (FIREPL)
Laundry Washer Hookup
Exterior
Exterior Feature Fireplace, Grill, Porch
Parking Features Attached, Driveway Parking
Garage Spaces 2.0
Pool Personal Pool
Building
Lot Description Acreage, Some Trees
Foundation Crawl Space
Sewer Septic
Water Public Water
Level or Stories 2+ Story
Schools
Elementary Schools Piedmont
Middle Schools Piedmont
High Schools Piedmont
Others
Financing Cash,Conventional,FHA,VA
Read Less



