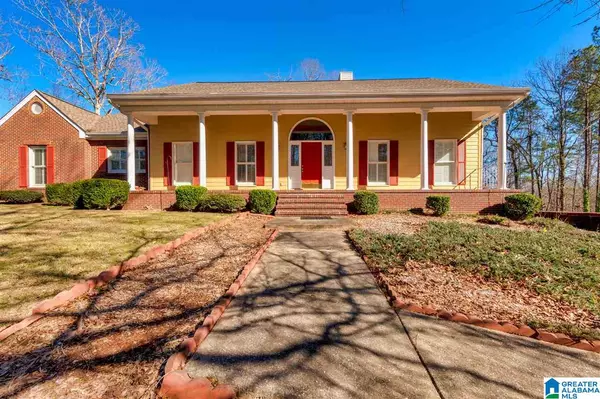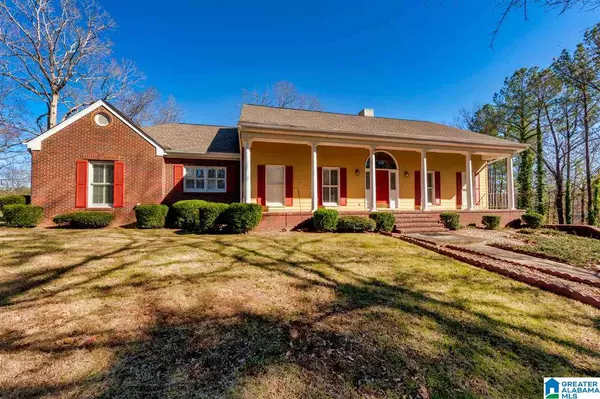For more information regarding the value of a property, please contact us for a free consultation.
5920 HWY 51 Wilsonville, AL 35186
Want to know what your home might be worth? Contact us for a FREE valuation!

Our team is ready to help you sell your home for the highest possible price ASAP
Key Details
Sold Price $325,000
Property Type Single Family Home
Sub Type Single Family
Listing Status Sold
Purchase Type For Sale
Square Footage 2,313 sqft
Price per Sqft $140
Subdivision None
MLS Listing ID 874624
Sold Date 09/10/20
Bedrooms 3
Full Baths 3
Half Baths 1
Year Built 1998
Lot Size 3.900 Acres
Property Description
Amazing family home that is far away from everything yet close to everything. Set on this beautiful 3.9 acre lot you will find both privacy & opportunity all rolled into one. The lot is wooded in the front & open in the back. There is already a 24'x16' HE Shed/SHE Shed AND a small bonus greenhouse. Inside the home it only gets better. Step inside from the large open front porch into a wonderful family room with lofted ceiling, beautiful hardwood floors & windows that overlook the spacious backyard. Large eat- in kitchen with room for the whole family to gather or spill over into the dining room. This home has a split bedroom floorplan with 2 large bedrooms on one side of the house & the master bedroom & bath on the other. Spacious Master Bedroom with unique His & Her full size bathrooms. Her side has a garden tub & His has a shower & each has it's own closet space. Full basement ready for a future den, bedroom and stubbed for a full bath. Come see - Country living Close to town!
Location
State AL
County Shelby
Area Chelsea
Rooms
Kitchen Eating Area, Island, Pantry
Interior
Interior Features Recess Lighting, Split Bedroom
Heating Central (HEAT), Electric (HEAT)
Cooling Central (COOL), Electric (COOL)
Flooring Carpet, Hardwood, Tile Floor
Fireplaces Number 1
Fireplaces Type Gas (FIREPL)
Laundry Utility Sink, Washer Hookup
Exterior
Exterior Feature Barn, Greenhouse, Porch, Storage Building, Workshop (EXTR)
Garage Basement Parking, Driveway Parking
Garage Spaces 2.0
Building
Lot Description Acreage, Heavy Treed Lot
Foundation Basement
Sewer Septic
Water Public Water
Level or Stories 1-Story
Schools
Elementary Schools Chelsea Park
Middle Schools Chelsea
High Schools Chelsea
Others
Financing Cash,Conventional,FHA,VA
Read Less
GET MORE INFORMATION




