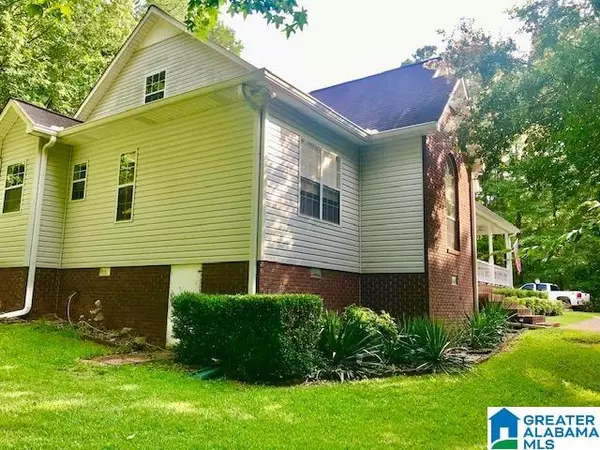For more information regarding the value of a property, please contact us for a free consultation.
181 PINE GLENN DRIVE Piedmont, AL 36272
Want to know what your home might be worth? Contact us for a FREE valuation!

Our team is ready to help you sell your home for the highest possible price ASAP
Key Details
Sold Price $275,000
Property Type Single Family Home
Sub Type Single Family
Listing Status Sold
Purchase Type For Sale
Square Footage 1,786 sqft
Price per Sqft $153
Subdivision None
MLS Listing ID 1294106
Sold Date 09/23/21
Bedrooms 3
Full Baths 2
Year Built 1998
Lot Size 3.650 Acres
Property Description
Be prepared to fall in LOVE with everything this home has to offer both inside and outside! The main level has 1,786 square feet including a formal dining area , living room w/ trey ceilings and gas fireplace, nice kitchen w/ granite countertops and a breakfast area w/ bay window, two guest bedrooms, guest bath, laundry room, and a master bedroom with a luxury bath which includes double vanities, jetted tub, separate shower and walk-in closet closets. Additionally, there are stationary stairs to a floored attic with 812 square feet of unfinished area for storage or future living space. Outside you will find a beautifully landscaped yard, L-shaped front porch, large sunporch, stamped concrete patio, and storage building.Call today to schedule your private showing of this wonderful home!
Location
State AL
County Calhoun
Area Calhoun County
Interior
Interior Features Bay Window
Heating Central (HEAT)
Cooling Central (COOL)
Flooring Carpet, Hardwood, Hardwood Laminate, Tile Floor
Fireplaces Number 1
Fireplaces Type Gas (FIREPL)
Laundry Washer Hookup
Exterior
Exterior Feature Storage Building, Porch, Porch Screened
Parking Features Attached, Driveway Parking
Garage Spaces 2.0
Building
Foundation Crawl Space
Sewer Septic
Water Public Water
Level or Stories 1.5-Story
Schools
Elementary Schools Piedmont
Middle Schools Piedmont
High Schools Piedmont
Others
Financing Cash,Conventional,FHA,USDA Rural,VA
Read Less
Bought with Keller Williams Realty Group



