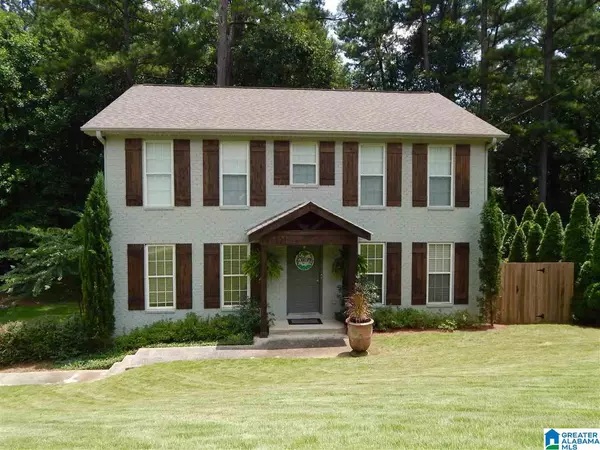For more information regarding the value of a property, please contact us for a free consultation.
821 HILLSHIRE DRIVE Hoover, AL 35244
Want to know what your home might be worth? Contact us for a FREE valuation!

Our team is ready to help you sell your home for the highest possible price ASAP
Key Details
Sold Price $345,500
Property Type Single Family Home
Sub Type Single Family
Listing Status Sold
Purchase Type For Sale
Square Footage 2,416 sqft
Price per Sqft $143
Subdivision The Highlands
MLS Listing ID 1293410
Sold Date 08/26/21
Bedrooms 3
Full Baths 2
Half Baths 1
Year Built 2006
Lot Size 0.420 Acres
Property Description
Tucked quietly on a double culdesac street in Hoover's Highlands neighborhood, you will find this painted brick beauty. SO MUCH has been done over the last 4 years...Hardwoods added throughout the main level, including opening the staircase, cast iron railings & hardwood treads. The kitchen has been reconfigured and remodeled - new cabinets, quartz countertops, undermounted sink, new hardware, stainless appliances, & added a breakfast bar. All baths are remodeled, including the amazing master with sep vanities, stand alone tub, sep shower, linen closet & fantastic walk-in closet (plus a 2nd closet attached to the spacious master bedroom). And that's not it! A basement den/office/man cave was added; the roof was replaced, exterior painted, new shutters added, front cedar posts, back deck stairs added, lighting updated, updated carpet in the bedrooms, landscape lighting added, and every interior surface painted! You will love this open floor plan home & have so little to do! Come see it!
Location
State AL
County Shelby
Area N Shelby, Hoover
Rooms
Kitchen Breakfast Bar, Pantry
Interior
Interior Features French Doors, Recess Lighting
Heating Central (HEAT), Dual Systems (HEAT)
Cooling Central (COOL), Dual Systems (COOL)
Flooring Carpet, Hardwood, Hardwood Laminate, Tile Floor
Laundry Washer Hookup
Exterior
Exterior Feature Lighting System, Porch
Garage Basement Parking
Garage Spaces 2.0
Waterfront No
Building
Lot Description Some Trees, Subdivision
Foundation Basement
Sewer Connected
Water Public Water
Level or Stories 2+ Story
Schools
Elementary Schools Rocky Ridge
Middle Schools Berry
High Schools Spain Park
Others
Financing Cash,Conventional,FHA,VA
Read Less
Bought with Keller Williams Realty Vestavia
GET MORE INFORMATION




