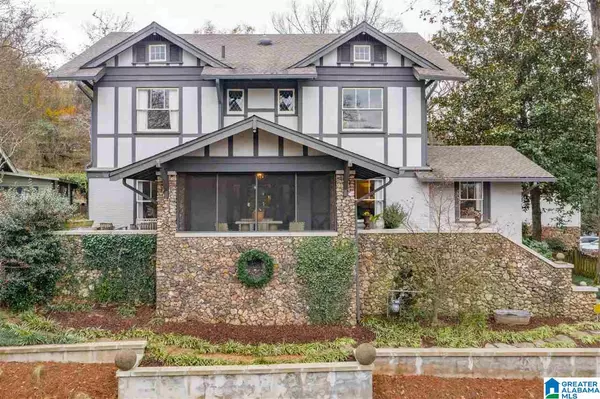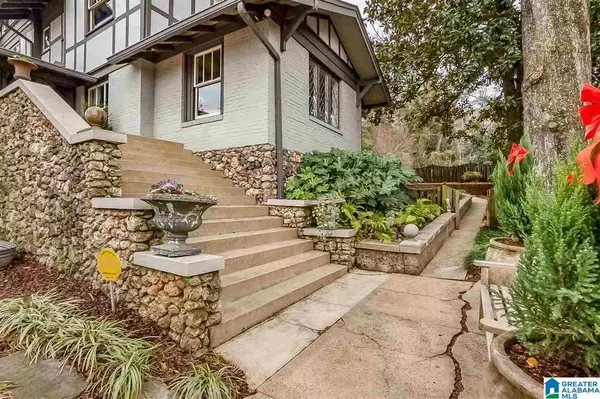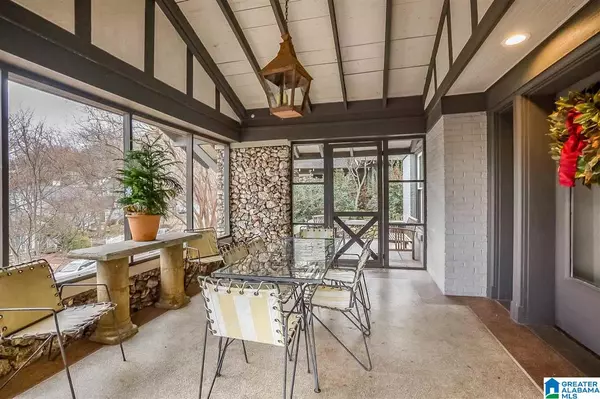For more information regarding the value of a property, please contact us for a free consultation.
1449 MILNER CRESCENT Birmingham, AL 35205
Want to know what your home might be worth? Contact us for a FREE valuation!

Our team is ready to help you sell your home for the highest possible price ASAP
Key Details
Sold Price $655,000
Property Type Single Family Home
Sub Type Single Family
Listing Status Sold
Purchase Type For Sale
Square Footage 4,150 sqft
Price per Sqft $157
Subdivision Highland Park
MLS Listing ID 1271457
Sold Date 02/16/21
Bedrooms 4
Full Baths 2
Half Baths 1
Year Built 1910
Lot Size 7,840 Sqft
Property Description
Professional photos coming.This stunning Arts and craft (ca. 1910) home offers excellent original details inside and out! Formal entry opens to the large formal living room with beamed ceilings and fireplace. Family room, adjacent to living room, is wrapped in natural light. Banquet size formal dining with coffered ceiling and wainscot. A butlers pantry leads to cheery renovated kitchen w/ classic white cabinetry topped with natural stone. Breakfast room opens to kitchen and provides easy access to rear garden. Powder room and huge laundry room complete this level. Upper level: The master suite includes a renovated bath, separate sitting room and dressing room/closet. Spacious guest bedrooms share a renovated bath trimmed in classic white tile. A rare find is a family room on the second level! 3rd floor is perfect office. Alley access provides easy parking just steps from kitchen entry. Tastefully renovated throughout! Basement storage too! Roof +/-5yrs, Kitchen and baths 2009
Location
State AL
County Jefferson
Area Avondale, Crestwood, Highland Pk, Forest Pk
Rooms
Kitchen Butlers Pantry, Eating Area, Island
Interior
Interior Features French Doors, Recess Lighting, Split Bedroom
Heating Central (HEAT), Dual Systems (HEAT), Gas Heat
Cooling Central (COOL), Dual Systems (COOL)
Flooring Hardwood, Tile Floor
Fireplaces Number 2
Fireplaces Type Woodburning
Laundry Washer Hookup
Exterior
Exterior Feature Fenced Yard, Storage Building, Porch Screened
Parking Features Driveway Parking, Off Street Parking, Parking (MLVL)
Amenities Available Park, Playgound, Sidewalks, Street Lights
Building
Lot Description Interior Lot, Irregular Lot, Some Trees, Subdivision
Foundation Basement
Sewer Connected
Water Public Water
Level or Stories 2+ Story
Schools
Elementary Schools Avondale
Middle Schools Putnam, W E
High Schools Woodlawn
Others
Financing Cash,Conventional
Read Less



