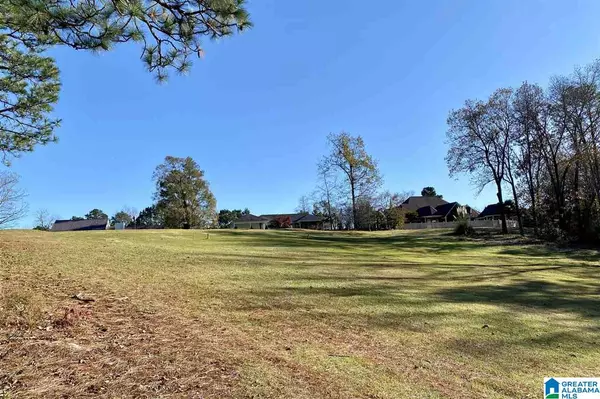For more information regarding the value of a property, please contact us for a free consultation.
1104 CHEROKEE TRL Anniston, AL 36206
Want to know what your home might be worth? Contact us for a FREE valuation!

Our team is ready to help you sell your home for the highest possible price ASAP
Key Details
Sold Price $225,000
Property Type Single Family Home
Sub Type Single Family
Listing Status Sold
Purchase Type For Sale
Square Footage 1,711 sqft
Price per Sqft $131
Subdivision Indian Oaks
MLS Listing ID 1270175
Sold Date 01/15/21
Bedrooms 3
Full Baths 3
Year Built 1972
Lot Size 0.570 Acres
Property Description
Incredibly well-maintained 3BR 3BA home in Saks on the Indian Oaks Golf Course!!! Not into golf? No worries!! Spend your summers swimming and relaxing in the private fenced in backyard with a gorgeous in-ground pool with diving board. The ground level of this home features a full second kitchen, living area with fireplace, and a full bath - PERFECT for an in-law apartment! The upstairs offers a HUGE den (being used as a dining room) with built-in bookshelves and glass doors leading out onto the nice deck, which overlooks the pool area and golf course where you can witness stunning sunsets. The main kitchen has been beautifully renovated with granite counters, tiled backsplash, and modern hardwood laminate flooring. The breakfast nook connects to the Formal Living / Dining Room combo & has great built-in bench seats with storage! The Master Bedroom has two closets and an updated en-suite bath with separate vanities and tiled shower. Call today for more info & your personal tour!
Location
State AL
County Calhoun
Area Calhoun County
Rooms
Kitchen Eating Area, Pantry
Interior
Interior Features French Doors, Recess Lighting, Security System
Heating Central (HEAT), Electric (HEAT)
Cooling Central (COOL), Electric (COOL)
Flooring Carpet, Hardwood, Tile Floor
Fireplaces Number 1
Fireplaces Type Gas (FIREPL)
Laundry Chute, Washer Hookup
Exterior
Exterior Feature Fenced Yard, Lighting System, Porch
Garage Circular Drive
Garage Spaces 2.0
Pool Personal Pool
Amenities Available Golf, Golf Access, Golf Cart Path
Waterfront No
Building
Lot Description Golf Community, Golf Lot, Interior Lot, Some Trees, Subdivision
Foundation Slab
Sewer Septic
Water Public Water
Level or Stories 1-Story
Schools
Elementary Schools Saks
Middle Schools Saks
High Schools Saks
Others
Financing Cash,Conventional,FHA,VA
Read Less
GET MORE INFORMATION




