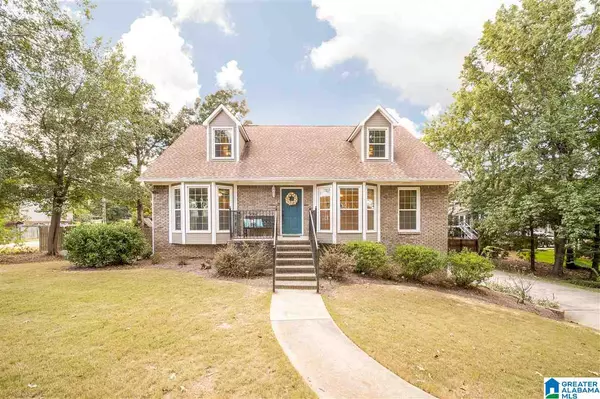For more information regarding the value of a property, please contact us for a free consultation.
117 DEER RUN DR Alabaster, AL 35007
Want to know what your home might be worth? Contact us for a FREE valuation!

Our team is ready to help you sell your home for the highest possible price ASAP
Key Details
Sold Price $260,000
Property Type Single Family Home
Sub Type Single Family
Listing Status Sold
Purchase Type For Sale
Square Footage 2,283 sqft
Price per Sqft $113
Subdivision Apache Ridge
MLS Listing ID 893379
Sold Date 11/25/20
Bedrooms 3
Full Baths 3
Half Baths 1
Year Built 1992
Lot Size 0.390 Acres
Property Description
Great home available in sought-after Apache Ridge! This one checks ALL THE BOXES! On the Main level you'll find the master suite with his/hers closets, formal dining rm, living room with gas fireplace, half bath for guests, Kitchen with stainless appliances, Breakfast room, Large laundry room with storage and a GREAT SUNROOM off the back of house. Upstairs are 2 Large bedrooms, a Full Bath, a HUGE den, and plenty of walk in attic space. The partially Finished Basement includes 2 rooms that can be used as a 4th bedroom, rec room, office, workout room (to name just a few ideas) with a Full Bath. One of the finished rooms also serves as a STORM SHELTER with steel beams! This home features REAL hardwood floors, a Large corner lot with fenced yard in a fabulous neighborhood, a COMPOSITE WOOD DECK at the back of house AND in the Alabaster school system. This one is a MUST SEE! Call to schedule your showing today!
Location
State AL
County Shelby
Area Alabaster, Maylene, Saginaw
Rooms
Kitchen Eating Area, Pantry
Interior
Interior Features Safe Room/Storm Cellar
Heating Heat Pump (HEAT)
Cooling Electric (COOL)
Flooring Hardwood, Tile Floor, Vinyl
Fireplaces Number 1
Fireplaces Type Gas (FIREPL)
Laundry Washer Hookup
Exterior
Exterior Feature Fenced Yard, Porch
Garage Attached, Basement Parking, Driveway Parking
Garage Spaces 2.0
Waterfront No
Building
Lot Description Corner Lot, Some Trees, Subdivision
Foundation Basement
Sewer Connected
Water Public Water
Level or Stories 1.5-Story
Schools
Elementary Schools Creek View
Middle Schools Thompson
High Schools Thompson
Others
Financing Cash,Conventional,FHA,VA
Read Less
GET MORE INFORMATION




