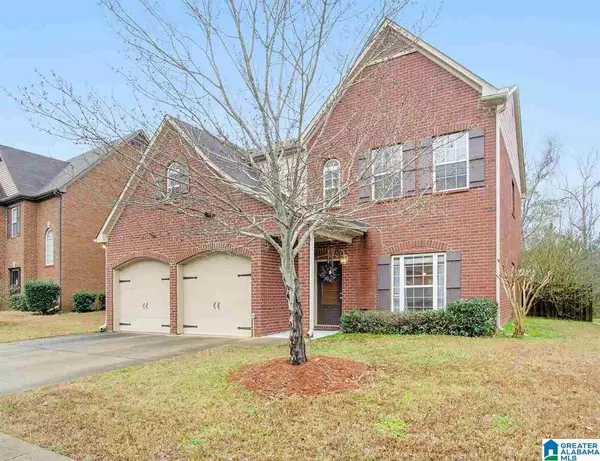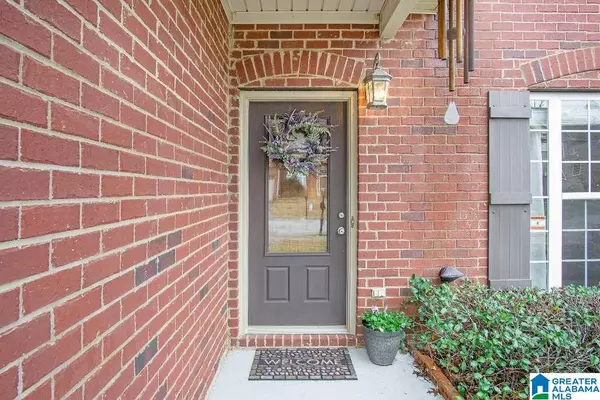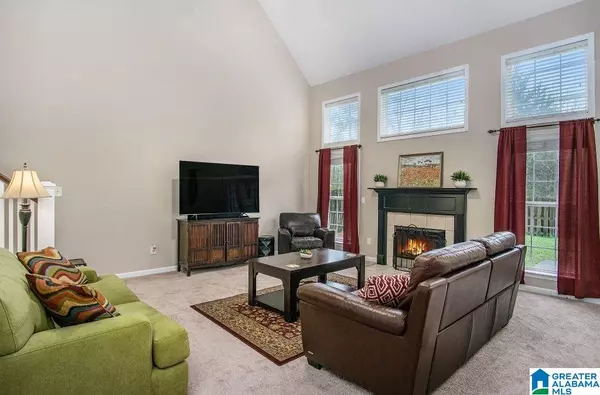For more information regarding the value of a property, please contact us for a free consultation.
6317 LETSON FARM TRL Bessemer, AL 35022
Want to know what your home might be worth? Contact us for a FREE valuation!

Our team is ready to help you sell your home for the highest possible price ASAP
Key Details
Sold Price $225,000
Property Type Single Family Home
Sub Type Single Family
Listing Status Sold
Purchase Type For Sale
Square Footage 2,232 sqft
Price per Sqft $100
Subdivision Letson Farms
MLS Listing ID 873815
Sold Date 03/27/20
Bedrooms 3
Full Baths 2
Half Baths 1
HOA Fees $35/mo
Year Built 2006
Lot Size 8,276 Sqft
Property Description
GORGEOUS ONE-OWNER MOVE-IN READY 3BR/2.5BA HOME IN THE SWIM & TENNIS NEIGHBORHOOD OF LETSON FARMS! Wonderful open floor plan, new interior paint throughout, new carpeting, laminate hardwoods, soaring ceiling, crown molding, fireplace, & fenced back yard! With approx 2232 sq ft, this home features entry foyer that opens to home office/formal living room that opens to the formal dining room! Fantastic eat-in kitchen with beautiful cabinetry, black appliances, & pantry, opens to the great room with soaring two-story ceiling & gas log fireplace! Upstairs is the over-sized master bedroom suite featuring two-sink vanity, jetted tub, separate shower, and walk-in closet, plus two spacious guest bedrooms, one with bonus space for play area/toy storage, full guest bath, & laundry room! Recent updates include upper HVAC, water heater, dishwasher, paint, & carpeting! New roof installed Feb 2020! Patio with pergola overlooks the fenced back yard! Convenient to shopping, restaurants, & expressways!
Location
State AL
County Jefferson
Area Bessemer, Hueytown, Pleasant Grove, Oak Grove
Rooms
Kitchen Eating Area, Pantry
Interior
Interior Features French Doors, Recess Lighting
Heating Central (HEAT), Dual Systems (HEAT), Electric (HEAT), Forced Air, Gas Heat, Piggyback Sys (HEAT)
Cooling Central (COOL), Dual Systems (COOL), Electric (COOL)
Flooring Carpet, Hardwood Laminate, Tile Floor
Fireplaces Number 1
Fireplaces Type Gas (FIREPL)
Laundry Washer Hookup
Exterior
Exterior Feature Fenced Yard, Lighting System, Porch
Garage Attached, Driveway Parking, Parking (MLVL)
Garage Spaces 2.0
Pool Community
Amenities Available BBQ Area, Clubhouse, Fishing, Park, Playgound, Private Lake, Sidewalks, Street Lights, Swimming Allowed, Tennis Courts, Walking Paths
Waterfront No
Building
Lot Description Some Trees, Subdivision
Foundation Slab
Sewer Connected
Water Public Water
Level or Stories 2+ Story
Schools
Elementary Schools Mcadory
Middle Schools Mcadory
High Schools Mcadory
Others
Financing Cash,Conventional,FHA,USDA Rural,VA
Read Less
GET MORE INFORMATION




