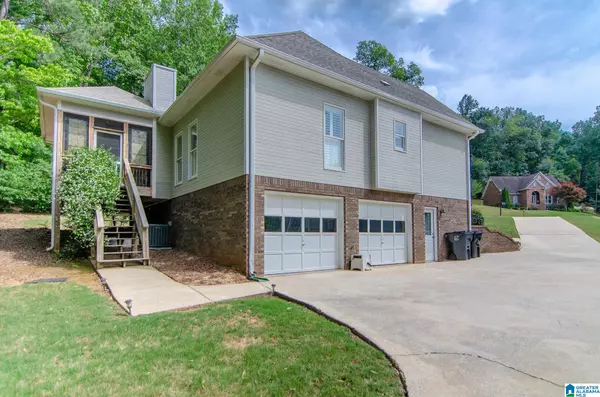For more information regarding the value of a property, please contact us for a free consultation.
6326 TIMBERWOLF TRAIL Birmingham, AL 35242
Want to know what your home might be worth? Contact us for a FREE valuation!

Our team is ready to help you sell your home for the highest possible price ASAP
Key Details
Sold Price $407,000
Property Type Single Family Home
Sub Type Single Family
Listing Status Sold
Purchase Type For Sale
Square Footage 2,473 sqft
Price per Sqft $164
Subdivision Saddle Creek
MLS Listing ID 1321250
Sold Date 06/27/22
Bedrooms 3
Full Baths 2
Half Baths 1
HOA Fees $20/ann
Year Built 1996
Lot Size 0.570 Acres
Property Description
Charming One Level awaits you in sought after Saddle Creek Subdivision! A few quality features that makes this one special.. Neutral Decor, Custom Ceilings in Dining & Family Room, Plantation Shutters throughout, Hardwood Floors, Split Bedroom design with a fabulous "Man-Cave" with additional space to finish if needed and stubbed for future bath. Owners suite offers His & Her Closets w/ Separate Tub and Shower. The Culdesac Lot offers a spacious backyard with privacy. You can enjoy the beautiful nature while relaxing on your wonderful Screened Porch with Vaulted Ceiling plus a Grilling/Sunning deck. The Kitchen is updated with Stainless Appliances, Gas Cook Top, Granite and Nice Cabinetry plus a spacious Breakfast Room. Loads of natural light adorn the Breakfast Room & Cooks Kitchen. Spacious 2 Car Basement Garage w/ extra storage space. HVAC-10 years, Roof-8 years, Hot Water Heater 6 years. Septic Tank Cleaned 2019. Such a delightful well maintained house that you can make your HOME!
Location
State AL
County Jefferson
Area N Shelby, Hoover
Interior
Interior Features Recess Lighting, Split Bedroom
Heating Central (HEAT), Forced Air, Gas Heat
Cooling Central (COOL)
Flooring Carpet, Hardwood, Tile Floor
Fireplaces Number 1
Fireplaces Type Gas (FIREPL)
Laundry Washer Hookup
Exterior
Exterior Feature None
Garage Attached, Basement Parking, Driveway Parking, Lower Level, Off Street Parking
Garage Spaces 2.0
Waterfront No
Building
Foundation Basement
Sewer Septic
Water Public Water
Level or Stories 1-Story
Schools
Elementary Schools Grantswood
Middle Schools Irondale
High Schools Shades Valley
Others
Financing Cash,Conventional,FHA,VA
Read Less
Bought with Sold South Realty
GET MORE INFORMATION




