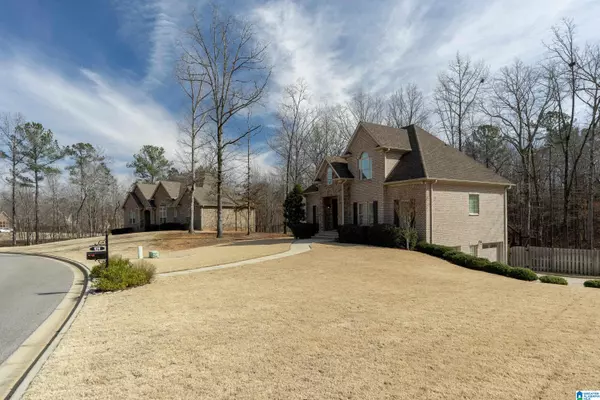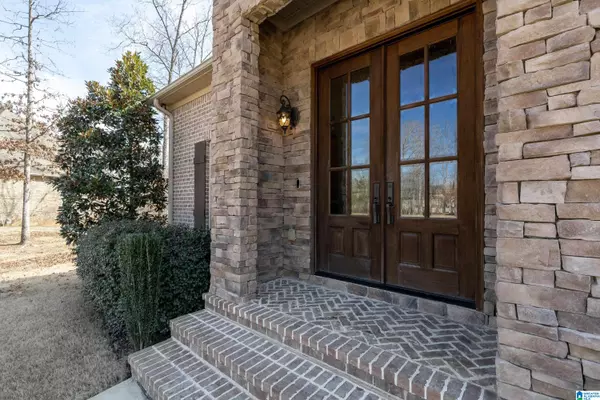For more information regarding the value of a property, please contact us for a free consultation.
434 S HIGHLAND RIDGE LANE Chelsea, AL 35043
Want to know what your home might be worth? Contact us for a FREE valuation!

Our team is ready to help you sell your home for the highest possible price ASAP
Key Details
Sold Price $595,000
Property Type Single Family Home
Sub Type Single Family
Listing Status Sold
Purchase Type For Sale
Square Footage 3,151 sqft
Price per Sqft $188
Subdivision Highland Ridge
MLS Listing ID 1310050
Sold Date 03/04/22
Bedrooms 4
Full Baths 4
Half Baths 1
HOA Fees $20/ann
Year Built 2016
Lot Size 1.230 Acres
Property Description
Don't miss this STUNNING brick home nestled on 1.2 ACRES in private, wooden cul-de-sac in Chelsea's Highland Ridge! This meticulously maintained home features a beautiful Hearth Room w/ 2nd Fireplace, Main Level Master Suite plus upstairs Master Suite! Amazing custom features throughout & designer selections will exceed your expectations. Two story entry features beautiful mahogany doors. Open Great Room & Hearth Room features a stacked stone fireplaces & breathtaking wooded views. Elegant Formal Dining Room w/ coiffured ceilings, Gourmet Kitchen with upgraded appliances, granite, custom cabinetry is a MUST SEE! King-sized main level Master Suite with Master Bath. Hardwoods through out main level! Upstairs offers 2nd Master BR w/ private bath + 2 additional spacious bedrooms share Jack N Jill Bath. Tranquility awaits from your over-sized open grilling deck! Full daylight basement finished out w/ a spectacular full bath makes a perfect in-law suite or entertainment space for guests.
Location
State AL
County Shelby
Area Chelsea
Rooms
Kitchen Eating Area, Island, Pantry
Interior
Interior Features Recess Lighting, Safe Room/Storm Cellar, Security System, Split Bedroom, Workshop (INT)
Heating Central (HEAT), Dual Systems (HEAT), Gas Heat
Cooling Central (COOL), Dual Systems (COOL), Electric (COOL)
Flooring Carpet, Hardwood, Stone Floor
Fireplaces Number 2
Fireplaces Type Gas (FIREPL), Woodburning
Laundry Washer Hookup
Exterior
Exterior Feature Fenced Yard, Porch
Garage Basement Parking, Driveway Parking, Off Street Parking
Garage Spaces 2.0
Waterfront No
Building
Lot Description Acreage, Cul-de-sac, Some Trees
Foundation Basement
Sewer Septic
Water Public Water
Level or Stories 1.5-Story
Schools
Elementary Schools Forest Oaks
Middle Schools Chelsea
High Schools Chelsea
Others
Financing Cash,Conventional,FHA,VA
Read Less
Bought with Keller Williams Realty Vestavia
GET MORE INFORMATION




