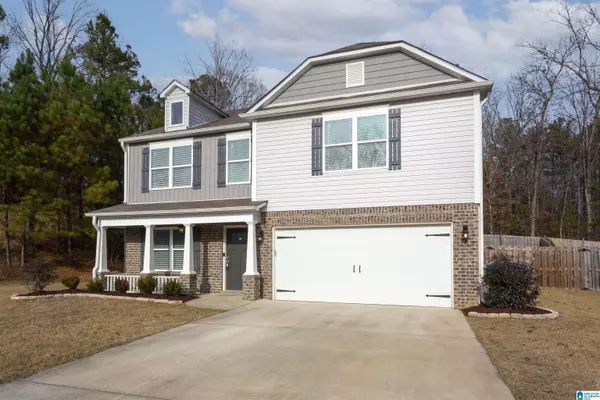For more information regarding the value of a property, please contact us for a free consultation.
843 HUNTINGTON TRACE Chelsea, AL 35043
Want to know what your home might be worth? Contact us for a FREE valuation!

Our team is ready to help you sell your home for the highest possible price ASAP
Key Details
Sold Price $326,000
Property Type Single Family Home
Sub Type Single Family
Listing Status Sold
Purchase Type For Sale
Square Footage 2,928 sqft
Price per Sqft $111
Subdivision Polo Crossings
MLS Listing ID 1307052
Sold Date 01/20/22
Bedrooms 4
Full Baths 2
Half Baths 1
Year Built 2018
Lot Size 9,583 Sqft
Property Description
BACK ON THE MARKET. Previous offer backed out because of family situation. The largest floor plan at Polo Crossings offers a formal living and dining room, or office, half bath, a LARGE chef's kitchen with lots of counter and cabinet space including a kitchen island, and a breakfast Area. The open floor plan has a spacious kitchen, family room with a corner gas fireplace. The 2nd Floor Features a HUGE master bedroom , master bath with dual vanity, separate garden tub and shower and an oversized walk in closet! You will also find 3 nice size secondary bedrooms, a full guest bath and a loft area great for a 2nd living space or office. Some of the interior features of this home include granite kitchen countertops, tile kitchen backsplash, stainless steel appliances, tile floor in ALL full baths and laundry, upgraded lights and plumbing fixtures, a fenced back yard and much more.
Location
State AL
County Shelby
Area Chelsea
Interior
Interior Features Security System
Heating Central (HEAT), Forced Air, Gas Heat
Cooling Central (COOL), Electric (COOL), Zoned (COOL)
Flooring Carpet, Tile Floor, Vinyl
Fireplaces Number 1
Fireplaces Type Gas (FIREPL)
Laundry Washer Hookup
Exterior
Exterior Feature Fenced Yard
Garage Driveway Parking, On Street Parking
Garage Spaces 2.0
Pool Community
Amenities Available Playgound
Waterfront No
Building
Lot Description Subdivision
Foundation Slab
Sewer Connected
Water Public Water
Level or Stories 2+ Story
Schools
Elementary Schools Chelsea Park
Middle Schools Chelsea
High Schools Chelsea
Others
Financing Cash,Conventional,FHA,VA
Read Less
Bought with RealtyTree LLC
GET MORE INFORMATION




