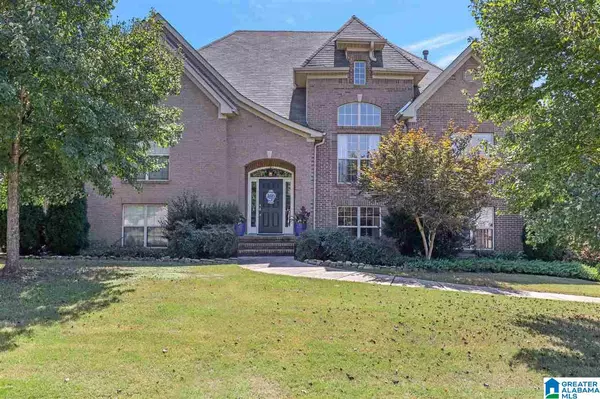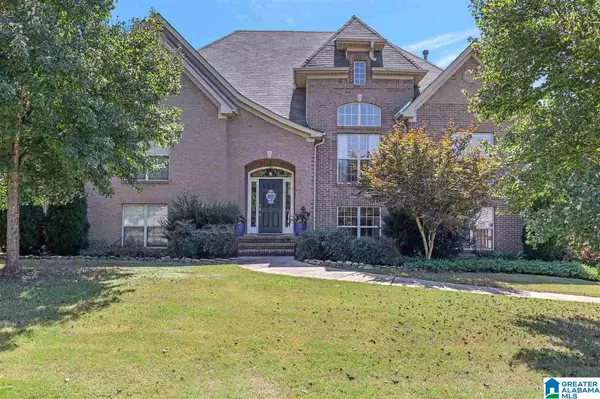For more information regarding the value of a property, please contact us for a free consultation.
204 CEDAR GROVE PARKWAY Alabaster, AL 35114
Want to know what your home might be worth? Contact us for a FREE valuation!

Our team is ready to help you sell your home for the highest possible price ASAP
Key Details
Sold Price $375,000
Property Type Single Family Home
Sub Type Single Family
Listing Status Sold
Purchase Type For Sale
Square Footage 2,823 sqft
Price per Sqft $132
Subdivision Sterling Gate Cedar Grove
MLS Listing ID 1297745
Sold Date 10/15/21
Bedrooms 5
Full Baths 3
HOA Fees $25/ann
Year Built 2005
Lot Size 10,890 Sqft
Property Description
Picture perfect living awaits in this bright and beautiful ALL BRICK home in Sterling Gates subdivision. Be ready to fall in love with every detail of this home the minute you walk thru the front door and up the extra wide staircase! LUXURY VINYL PLANK floors flow underfoot while large windows and high ceilings enhance the sense of space throughout. The large greatroom is warmed by a fireplace, while the kitchen boasts new QUARTZ COUNTERS, new sink/fixtures, CUSTOM BAR with seating, and freshly painted cabinets. Master bedroom & bath with oversized walk in closet are on main level. Two add'l bedrooms and full bath are located on the opposite side of the home. Downstairs you will find two more bedrooms with walk in closets as well as an office that could be a SIXTH bedroom! The garage features a CLIMATE CONTROLLED SPACE that could be HOME GYM or storage. FRESHLY PAINTED and NEW LIGHT FIXTURES throughout. This home has been meticulously cared for and is ready for its next family.
Location
State AL
County Shelby
Area Alabaster, Maylene, Saginaw
Rooms
Kitchen Breakfast Bar, Eating Area, Pantry
Interior
Interior Features Bay Window, Recess Lighting
Heating Central (HEAT), Electric (HEAT)
Cooling Central (COOL), Electric (COOL)
Flooring Carpet, Hardwood Laminate, Tile Floor
Fireplaces Number 1
Fireplaces Type Gas (FIREPL)
Laundry Washer Hookup
Exterior
Exterior Feature Fenced Yard
Garage Assigned, Attached, Basement Parking, Driveway Parking, Lower Level
Garage Spaces 2.0
Pool Community
Amenities Available BBQ Area, Bike Trails, Clubhouse, Fishing, Park, Playgound, Private Lake, Sidewalks, Street Lights, Tennis Courts
Waterfront No
Building
Lot Description Interior Lot, Subdivision
Foundation Basement
Sewer Connected
Water Public Water
Level or Stories 1-Story
Schools
Elementary Schools Creek View
Middle Schools Thompson
High Schools Thompson
Others
Financing Cash,Conventional,FHA,VA
Read Less
Bought with Keller Williams Metro South
GET MORE INFORMATION




