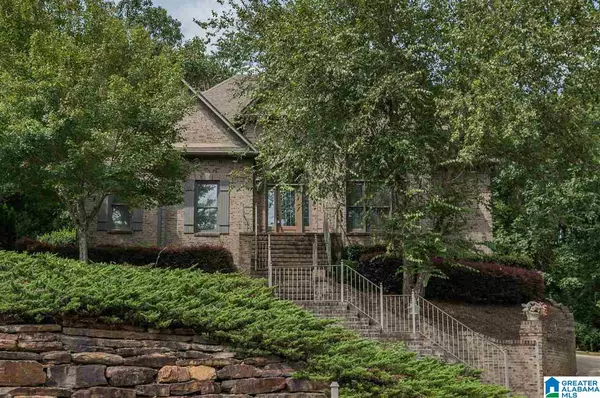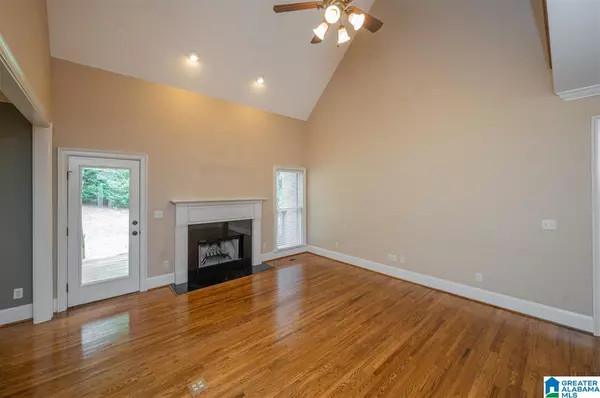For more information regarding the value of a property, please contact us for a free consultation.
5449 SCOUT CREEK DRIVE Hoover, AL 35244
Want to know what your home might be worth? Contact us for a FREE valuation!

Our team is ready to help you sell your home for the highest possible price ASAP
Key Details
Sold Price $410,500
Property Type Single Family Home
Sub Type Single Family
Listing Status Sold
Purchase Type For Sale
Square Footage 3,163 sqft
Price per Sqft $129
Subdivision Trace Crossings
MLS Listing ID 1298011
Sold Date 10/15/21
Bedrooms 4
Full Baths 3
Half Baths 1
HOA Fees $33/ann
Year Built 2004
Lot Size 0.400 Acres
Property Description
Spacious home in Scout Creek in the heart of Trace Crossings, in Hoover, AL. Main level features a great office space, formal dining room, spacious great room with vaulted ceiling, along with a breakfast nook. The main level master bedroom is tucked in the back of the house with a separate a double sink vanity, separate jetted tub and shower. The kitchen has 2 pantries; loads of cabinets; double ovens and a gas cooktop along with a new refrigerator. Hardwood floors cover the main living space. Upstairs there is an open cat walk connecting the guest room with private bath and the 2 additional bedrooms that share a Jack-n-Jill bathroom. The covered, wrap around back deck provides enhanced outdoor living space. The unfinished basement is stubbed and ready to be completed with more space than you will know what to do with. Home price reflects need for fresh carpet and a couple of window replacements. Quiet cul-de-sac living at its best. Don't miss out on this great house.
Location
State AL
County Jefferson
Area Bluff Park, Hoover, Riverchase
Rooms
Kitchen Breakfast Bar, Eating Area, Island, Pantry
Interior
Interior Features Recess Lighting, Security System, Sound System
Heating Gas Heat, Heat Pump (HEAT), Zoned (HEAT)
Cooling 3+ Systems (COOL), Central (COOL), Electric (COOL), Heat Pump (COOL), Zoned (COOL)
Flooring Carpet, Hardwood, Tile Floor
Fireplaces Number 1
Fireplaces Type Woodburning
Laundry Washer Hookup
Exterior
Exterior Feature Porch
Garage Basement Parking, Lower Level
Garage Spaces 3.0
Pool Community
Amenities Available Clubhouse, Common Elevator, Playgound, Private Lake, Sidewalks, Street Lights, Walking Paths
Waterfront No
Building
Lot Description Cul-de-sac, Interior Lot, Some Trees, Subdivision
Foundation Basement
Sewer Connected
Water Public Water
Level or Stories 1.5-Story
Schools
Elementary Schools Trace Crossings
Middle Schools Bumpus, Robert F
High Schools Hoover
Others
Financing Cash,Conventional,FHA,VA
Read Less
Bought with 32919
GET MORE INFORMATION




