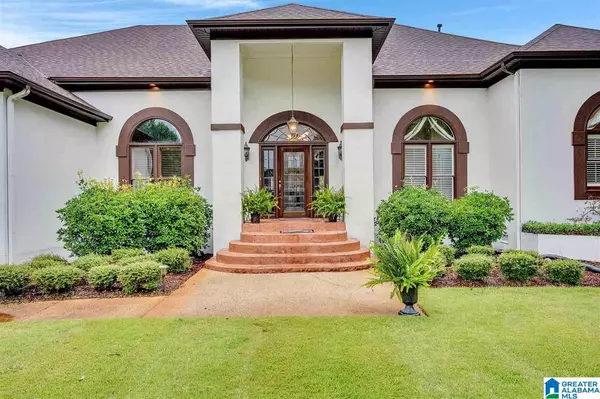For more information regarding the value of a property, please contact us for a free consultation.
5136 S SHADES CREST ROAD Helena, AL 35022
Want to know what your home might be worth? Contact us for a FREE valuation!

Our team is ready to help you sell your home for the highest possible price ASAP
Key Details
Sold Price $480,000
Property Type Single Family Home
Sub Type Single Family
Listing Status Sold
Purchase Type For Sale
Square Footage 3,803 sqft
Price per Sqft $126
Subdivision South Shades Crest
MLS Listing ID 1292070
Sold Date 08/19/21
Bedrooms 3
Full Baths 2
Half Baths 1
Year Built 1994
Lot Size 1.000 Acres
Property Description
Gorgeous custom-built Stucco home w/RV parking pad and it's been cared for to perfection in/out. The space is nothing less than awesome! Impressive front porch entrance, large foyer w/two arched entries into the home. Family room has gas log fireplace, built-in bookcases & wet bar. Dining room has built-in cabinets w/granite counter top & tile backsplash, French doors to the screened porch. Kitchen has granite countertops, tile backsplash, pantry, island w/breakfast bar & gas cooktop, open to the breakfast room. HUGE master w/tray ceiling, gas log fireplace. Master bath is breathtaking! His/Hers vanities & walk-in closets, jetted tub, separate tile shower, linen closet, display shelves. Handsome office w/judges paneling, huge laundry room & half bath. Upstairs has two large bedrooms, separated by a Jack-n-Jill bath w/separate vanities. Two car garages on main & lower levels! Large screened/covered rear porch, storage or workshop space down. NEW ROOF AND PAINT!!
Location
State AL
County Jefferson
Area Helena, Pelham
Rooms
Kitchen Breakfast Bar, Island, Pantry
Interior
Interior Features French Doors, Recess Lighting, Wet Bar
Heating Central (HEAT)
Cooling Central (COOL)
Flooring Carpet, Hardwood, Tile Floor
Fireplaces Number 2
Fireplaces Type Gas (FIREPL)
Laundry Utility Sink, Washer Hookup
Exterior
Exterior Feature None
Garage Basement Parking, Lower Level, Parking (MLVL), RV Parking
Garage Spaces 4.0
Waterfront No
Building
Foundation Basement
Sewer Septic
Water Public Water
Level or Stories 1.5-Story
Schools
Elementary Schools Greenwood-County
Middle Schools Mcadory
High Schools Mcadory
Others
Financing Cash,Conventional,VA
Read Less
Bought with eXp Realty, LLC
GET MORE INFORMATION




