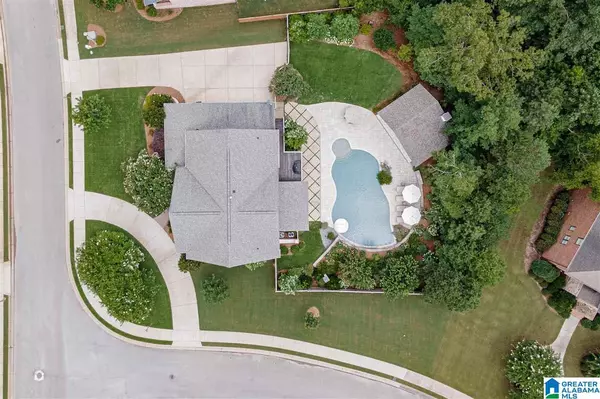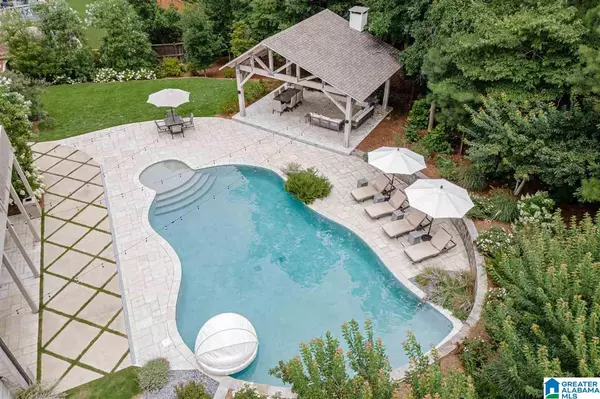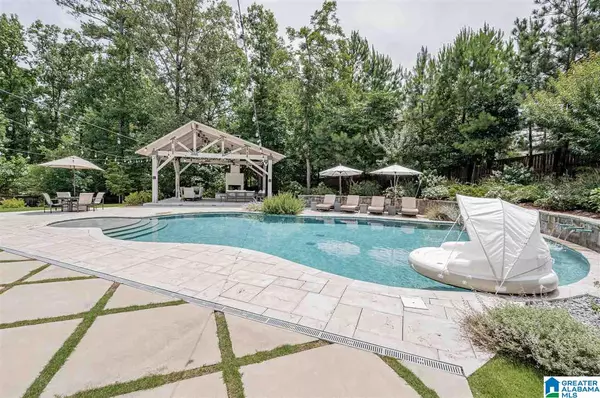For more information regarding the value of a property, please contact us for a free consultation.
1100 HIGHLAND VILLAGE TRAIL Birmingham, AL 35242
Want to know what your home might be worth? Contact us for a FREE valuation!

Our team is ready to help you sell your home for the highest possible price ASAP
Key Details
Sold Price $877,000
Property Type Single Family Home
Sub Type Single Family
Listing Status Sold
Purchase Type For Sale
Square Footage 4,540 sqft
Price per Sqft $193
Subdivision The Village At Highland Lakes
MLS Listing ID 1292008
Sold Date 08/27/21
Bedrooms 5
Full Baths 4
Half Baths 1
HOA Fees $105/ann
Year Built 2013
Lot Size 0.590 Acres
Property Description
A model home masterpiece with a one of a kind personal resort! This home offers every luxury experience needed to live your best life! Let's start in the backyard b/c when you see it you may never go inside again! Dine on the main level screened deck or come down to a custom created backyard that hits every want on the list! Salt water pool, tanning ledge and waterfall feature privately tucked away in a professionally landscaped oasis with a pavilion to entertain with an outdoor fireplace. Inside on the main, you find hardwoods throughout, a bright and white open kitchen with a huge island that flows into the large family room with a two story ceiling and a white brick fireplace. Off of the kitchen is a mudroom, butlers pantry, and desk. Also on the main, a large master bedroom and bath that has a soaking tub and walk in shower. Upstairs is new carpet throughout with 3 bedrooms, 2 baths and huge loft. Daylight basement has full kitchen, den, bath, office/bedroom and a 2 car garage.
Location
State AL
County Shelby
Area N Shelby, Hoover
Rooms
Kitchen Breakfast Bar, Butlers Pantry, Island, Pantry
Interior
Interior Features Recess Lighting, Security System
Heating Central (HEAT), Gas Heat
Cooling Central (COOL)
Flooring Carpet, Hardwood, Tile Floor
Fireplaces Number 2
Fireplaces Type Gas (FIREPL), Woodburning
Laundry Washer Hookup
Exterior
Exterior Feature Fenced Yard, Fireplace, Gazebo, Lighting System, Sprinkler System, Porch Screened
Parking Features Attached, Basement Parking
Garage Spaces 2.0
Pool Personal Pool
Building
Lot Description Corner Lot, Subdivision
Foundation Basement
Sewer Connected
Water Public Water
Level or Stories 1.5-Story
Schools
Elementary Schools Mt Laurel
Middle Schools Chelsea
High Schools Chelsea
Others
Financing Cash,Conventional
Read Less
Bought with Keller Williams Metro South
GET MORE INFORMATION




