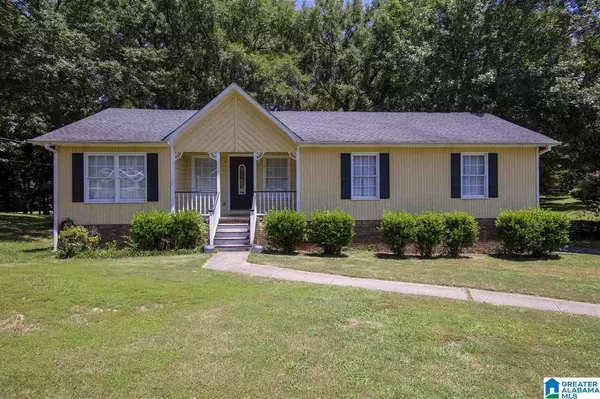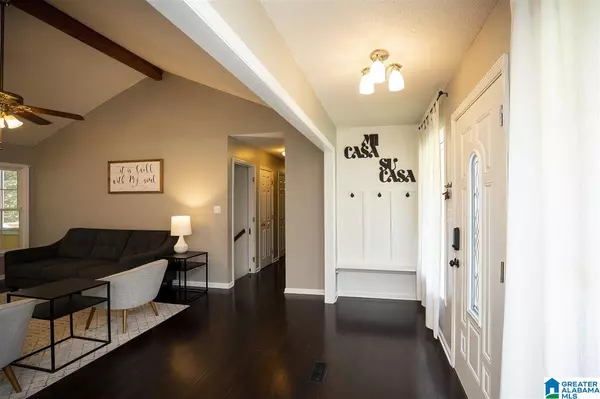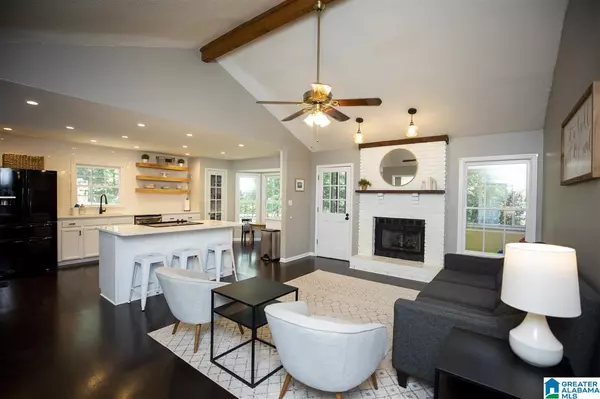For more information regarding the value of a property, please contact us for a free consultation.
5105 OLD MILL COURT Indian Springs Village, AL 35124
Want to know what your home might be worth? Contact us for a FREE valuation!

Our team is ready to help you sell your home for the highest possible price ASAP
Key Details
Sold Price $330,000
Property Type Single Family Home
Sub Type Single Family
Listing Status Sold
Purchase Type For Sale
Square Footage 2,340 sqft
Price per Sqft $141
Subdivision Old Mill Trace
MLS Listing ID 1292451
Sold Date 08/23/21
Bedrooms 5
Full Baths 3
Year Built 1986
Lot Size 0.650 Acres
Property Description
Adorable, updated ranch-style home on cul-de-sac with huge, flat backyard. Gorgeous open floorplan has Kitchen, Dining, and Great Room all open to one another. Hardwood floors extend throughout these areas and down the hall. Kitchen has quartz counters, white cabinets (with new updated door faces & hardware), farmhouse sink, recessed lighting, open shelving, and counter-to-ceiling subway tile backsplash. Great Room has painted brick fireplace, updated lighting, and vaulted ceiling that adds vertical space. Screened back porch and uncovered grill deck overlooks the playable backyard. Master Bath has updated double-sink vanity, beadboard half-wall, subway tile tub surround, lighting, and fixtures. Downstairs is a large Den with natural light, full Bath, office, and two bedrooms. Basement has work area and plenty of space for two cars. Old Mill Court is convenient to Publix, Wal Mart Market, & 10 different schools (literally). Schedule your private showing today.
Location
State AL
County Shelby
Area N Shelby, Hoover
Rooms
Kitchen Eating Area, Island, Pantry
Interior
Interior Features None
Heating Central (HEAT), Forced Air, Gas Heat
Cooling Central (COOL), Electric (COOL)
Flooring Carpet, Hardwood, Tile Floor
Fireplaces Number 1
Fireplaces Type Gas (FIREPL)
Laundry Washer Hookup
Exterior
Exterior Feature None
Garage Basement Parking
Garage Spaces 2.0
Waterfront No
Building
Lot Description Cul-de-sac, Some Trees, Subdivision
Foundation Basement
Sewer Septic
Water Public Water
Level or Stories 1-Story
Schools
Elementary Schools Oak Mountain
Middle Schools Oak Mountain
High Schools Oak Mountain
Others
Financing Cash,Conventional
Read Less
Bought with eXp Realty, LLC Central
GET MORE INFORMATION




