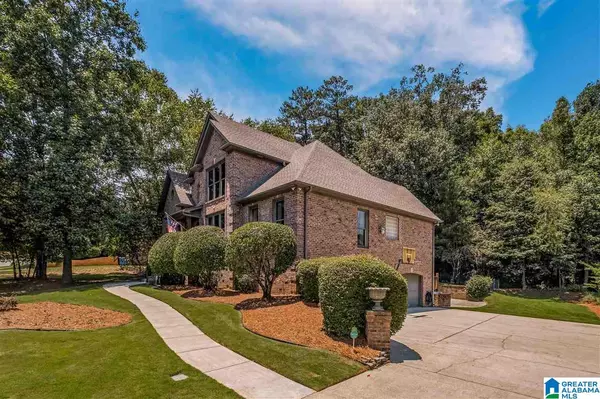For more information regarding the value of a property, please contact us for a free consultation.
1313 SCOUT TRACE Hoover, AL 35244
Want to know what your home might be worth? Contact us for a FREE valuation!

Our team is ready to help you sell your home for the highest possible price ASAP
Key Details
Sold Price $651,100
Property Type Single Family Home
Sub Type Single Family
Listing Status Sold
Purchase Type For Sale
Square Footage 4,713 sqft
Price per Sqft $138
Subdivision Trace Crossings
MLS Listing ID 1289426
Sold Date 07/29/21
Bedrooms 5
Full Baths 4
Half Baths 1
HOA Fees $62/ann
Year Built 2002
Lot Size 0.600 Acres
Property Description
Distinctive design and fabulous function in this custom built home featuring space for everyone! Main Level offers flex space for office/music room and a spectaular Formal Dining Room. The inviting Kitchen is a Dream....accented by authentic Jerusalem marble counters and a spacious eating area that flows into a comfortable Family Room with warm wood accents in the Built-ins and Fireplace. Natural Light from tall windows provide a great view of the lush rear yard. Luxurious Master Retreat with adjacent Spa-like Bathroom and HUGE walk-in closet complete the main level. Upper Level conveniently offers another gathering/media area. 3 spacious bedrooms plus strategically located Baths flows from the central area. Downstairs is completely finished with media/exercise room and a full Guest Suite with large bedroom and full bath. Huge bonus to last level is a Complete Kitchen and livng room opening to covered patio! Open air custom decking, 3 car garage, & so many other custom features
Location
State AL
County Jefferson
Area N Shelby, Hoover
Rooms
Kitchen Breakfast Bar, Eating Area
Interior
Interior Features French Doors, Security System, Sound System
Heating Central (HEAT), Dual Systems (HEAT), Electric (HEAT), Gas Heat
Cooling Central (COOL), Dual Systems (COOL)
Flooring Carpet, Hardwood, Subflooring, Tile Floor
Fireplaces Number 2
Fireplaces Type Gas (FIREPL)
Laundry Utility Sink, Washer Hookup
Exterior
Exterior Feature Fenced Yard, Lighting System, Sprinkler System
Garage Attached
Garage Spaces 3.0
Pool Community
Amenities Available Clubhouse, Playgound, Sidewalks, Street Lights
Waterfront No
Building
Lot Description Subdivision
Foundation Basement
Sewer Connected
Water Public Water
Level or Stories 1.5-Story
Schools
Elementary Schools Trace Crossings
Middle Schools Bumpus, Robert F
High Schools Hoover
Others
Financing Cash,Conventional,VA
Read Less
Bought with ARC Realty Mountain Brook
GET MORE INFORMATION




