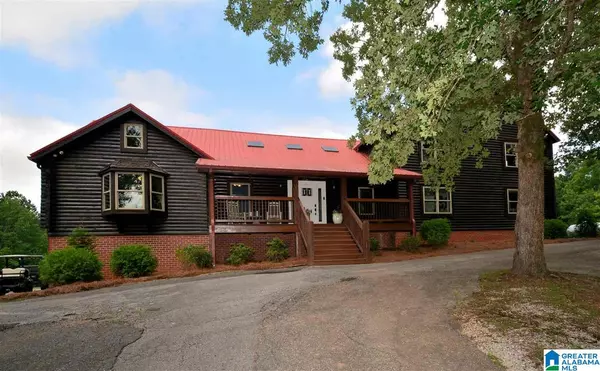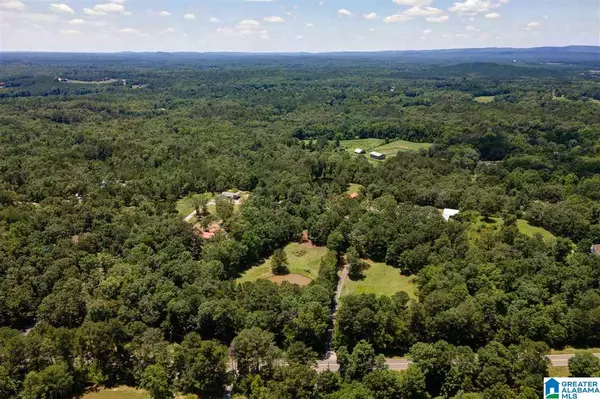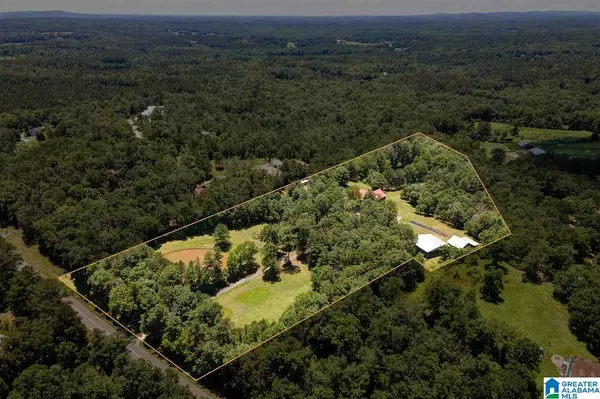For more information regarding the value of a property, please contact us for a free consultation.
6025 HIGHWAY 51 Wilsonville, AL 35186
Want to know what your home might be worth? Contact us for a FREE valuation!

Our team is ready to help you sell your home for the highest possible price ASAP
Key Details
Sold Price $785,000
Property Type Single Family Home
Sub Type Single Family
Listing Status Sold
Purchase Type For Sale
Square Footage 6,885 sqft
Price per Sqft $114
Subdivision None
MLS Listing ID 1289964
Sold Date 07/29/21
Bedrooms 6
Full Baths 5
Half Baths 1
Year Built 1985
Lot Size 11.000 Acres
Property Description
Unique & beautiful log home on 11 gorgeous acres w/electronic gated entrance. Property features 2 stocked ponds, 5-stall barn w/ tack room, riding arena, storage building, & fenced pastures. Updated and move-in ready with fresh paint inside and newly stained exterior logs. Fabulous new kitchen w/ upscale GE Café’ series appliances including double oven, gas cooktop, & built-in fridge; new Quartz countertops, cabinets and flooring. New lighting throughout. Breathtaking two-story great-room has vaulted tongue and groove ceiling & wood-burning fireplace & opens to the eat-in kitchen. Formal dining just off kitchen. ML master suite offers room-sized closet/dressing area & private bath. Opposite wing of ML features office, study, sewing or music room and powder room 2nd level features 4BR/2BA plus bonus room. 3rd level features BR/BA and bonus. Daylight basement features in-law suite with BR/BA, den, kitchenette & office. Bring the kids & horses and prepare to fall in love!
Location
State AL
County Shelby
Area Chelsea
Rooms
Kitchen Breakfast Bar, Eating Area, Island, Pantry
Interior
Interior Features Bay Window, Recess Lighting
Heating 3+ Systems (HEAT), Central (HEAT), Heat Pump (HEAT), Propane Gas
Cooling 3+ Systems (COOL), Central (COOL)
Flooring Hardwood, Tile Floor
Fireplaces Number 1
Fireplaces Type Woodburning
Laundry Washer Hookup
Exterior
Exterior Feature Barn, Fenced Yard, Storage Building, Porch
Garage Attached, Basement Parking, Circular Drive, Driveway Parking
Garage Spaces 1.0
Amenities Available Fishing, Pond
Building
Lot Description Acreage, Heavy Treed Lot, Horses Permitted
Foundation Basement
Sewer Septic
Water Public Water
Level or Stories 2+ Story
Schools
Elementary Schools Chelsea Park
Middle Schools Chelsea
High Schools Chelsea
Others
Financing Cash,Conventional,FHA,VA
Read Less
Bought with Keller Williams Realty Hoover
GET MORE INFORMATION




