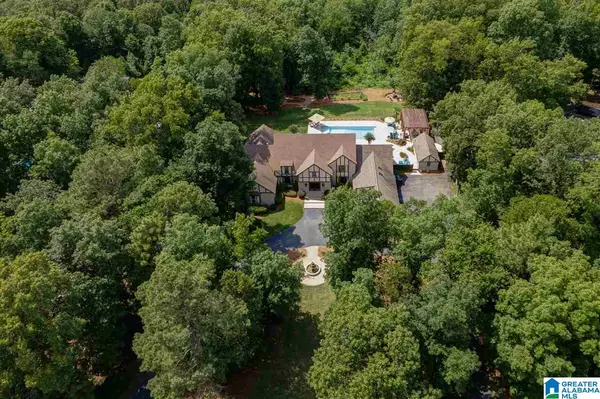For more information regarding the value of a property, please contact us for a free consultation.
4914 WINDWOOD CIRCLE Indian Springs Village, AL 35242
Want to know what your home might be worth? Contact us for a FREE valuation!

Our team is ready to help you sell your home for the highest possible price ASAP
Key Details
Sold Price $1,410,000
Property Type Single Family Home
Sub Type Single Family
Listing Status Sold
Purchase Type For Sale
Square Footage 8,229 sqft
Price per Sqft $171
Subdivision Windwood
MLS Listing ID 1287798
Sold Date 07/29/21
Bedrooms 7
Full Baths 7
Half Baths 2
Year Built 1980
Lot Size 3.210 Acres
Property Description
Welcome to this Tudor style 8000+ sq ft. updated entertainers paradise!! A stately staircase sets off the foyer. Pajama stairs lead into the keeping room for convenience of the upstairs bdrms. The main level has a view out of each room. All hardwoods thruout (except bathrooms, which are tile) have been replaced. There are 2 master suites on the main level. The kitchen was renovated with gorgeous cabinetry & appliances. There is a large DR with wet bar and an additional breakfast room. The great room has a vaulted ceiling, large brick fireplace and leads out to huge screen deck overlooking the back yard. There are 5 bedrooms upstairs, each with its own full updated bath. Downstairs is a rec room finished with new cork flooring, a kitchen, a workout room, and an additional storage room. Outside offers a saltwater pool, new trex decking, 2 fire pits, a gazebo with outdoor kitchen and TV, a grassy area, and an amazing view!! The 3 car main level garage has built in cabinetry. STUNNING!!!
Location
State AL
County Shelby
Area N Shelby, Hoover
Interior
Interior Features Bay Window, Multiple Staircases, Recess Lighting, Security System, Sound System, Wet Bar
Heating Central (HEAT), Dual Systems (HEAT), Gas Heat
Cooling 3+ Systems (COOL), Central (COOL), Electric (COOL)
Flooring Cork, Hardwood, Tile Floor
Fireplaces Number 2
Fireplaces Type Gas (FIREPL)
Laundry Washer Hookup
Exterior
Exterior Feature Fireplace, Gazebo, Grill, Lighting System, Porch Screened, Sprinkler System, Storage Building
Garage Attached, Circular Drive, Driveway Parking, Parking (MLVL)
Garage Spaces 3.0
Pool Personal Pool
Amenities Available Street Lights
Waterfront No
Building
Lot Description Acreage, Interior Lot, Some Trees, Subdivision
Foundation Basement
Sewer Septic
Water Public Water
Level or Stories 1.5-Story
Schools
Elementary Schools Oak Mountain
Middle Schools Oak Mountain
High Schools Oak Mountain
Others
Financing Cash,Conventional
Read Less
Bought with RE/MAX Southern Homes-280
GET MORE INFORMATION




