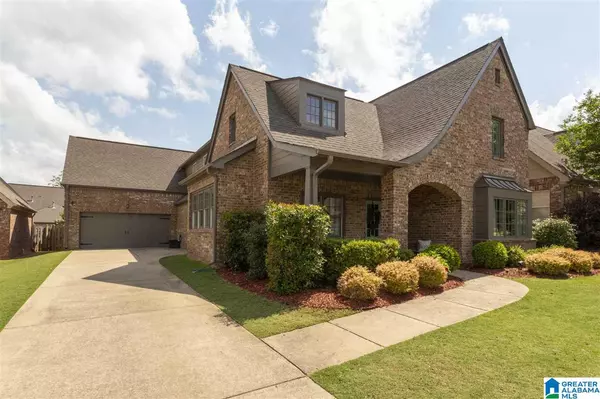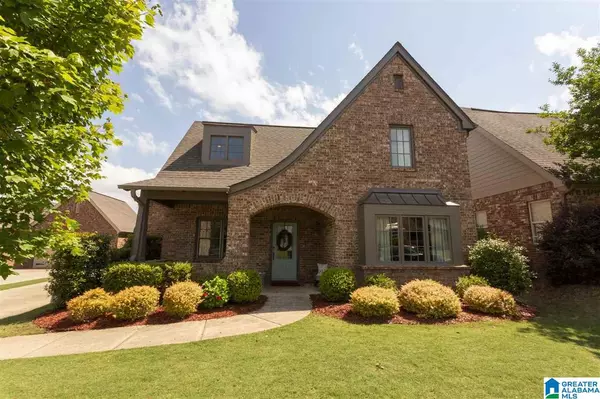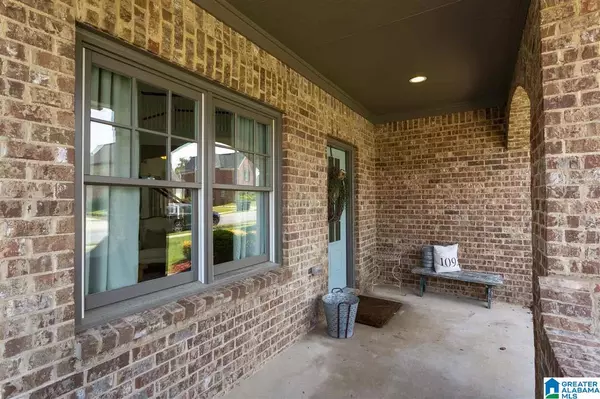For more information regarding the value of a property, please contact us for a free consultation.
1093 REGENT PARK DRIVE Birmingham, AL 35242
Want to know what your home might be worth? Contact us for a FREE valuation!

Our team is ready to help you sell your home for the highest possible price ASAP
Key Details
Sold Price $431,000
Property Type Single Family Home
Sub Type Single Family
Listing Status Sold
Purchase Type For Sale
Square Footage 3,298 sqft
Price per Sqft $130
Subdivision The Village At Highland Lakes
MLS Listing ID 1287007
Sold Date 07/07/21
Bedrooms 4
Full Baths 3
HOA Fees $87/ann
Year Built 2012
Lot Size 7,405 Sqft
Property Description
Charm awaits you in this spacious 4 bedroom/3 full bath home! It has 2 bedrooms and 2 full baths on the main level plus a great room, dining room, kitchen and laundry. This beauty has tons of upgrades. There is "hand-scraped" hardwood flooring in most of the rooms on the main level. The kitchen has a HUGE island with "leathered" granite, tiled backsplash, lots of cabinets, eating area and pantry. The master suite has a double doors leading to the master bath with open shower with dual shower heads, dual sinks, soaking tub, granite countertops and large walk in closet. Upstairs are 2 bedrooms, a full bath, media room and open loft with mountain views. The screened in patio and flat fenced backyard will provide outdoor fun. The neighborhood has sidewalks, community clubhouse with pool and is close to shopping, restaurants and major highways.
Location
State AL
County Shelby
Area N Shelby, Hoover
Rooms
Kitchen Breakfast Bar, Eating Area, Island, Pantry
Interior
Interior Features Recess Lighting
Heating Central (HEAT), Dual Systems (HEAT), Gas Heat
Cooling Central (COOL), Dual Systems (COOL), Electric (COOL)
Flooring Carpet, Hardwood, Tile Floor
Fireplaces Number 1
Fireplaces Type Gas (FIREPL)
Laundry Washer Hookup
Exterior
Exterior Feature Fenced Yard, Sprinkler System, Porch
Parking Features Attached, Parking (MLVL)
Garage Spaces 2.0
Pool Community
Amenities Available Clubhouse, Park, Playgound, Sidewalks, Street Lights, Walking Paths
Building
Lot Description Interior Lot, Subdivision
Foundation Slab
Sewer Connected
Water Public Water
Level or Stories 1.5-Story
Schools
Elementary Schools Mt Laurel
Middle Schools Chelsea
High Schools Chelsea
Others
Financing Cash,Conventional,VA
Read Less
Bought with Keller Williams Realty Vestavia
GET MORE INFORMATION




