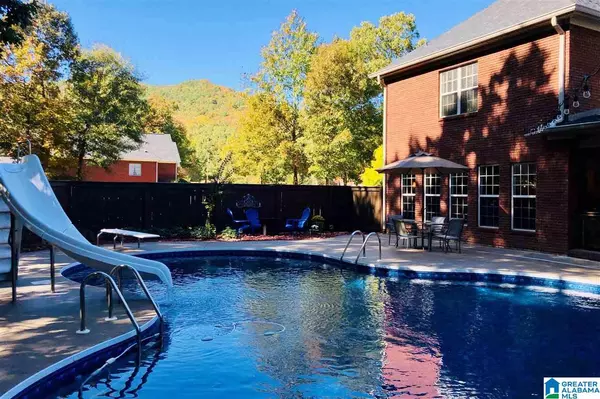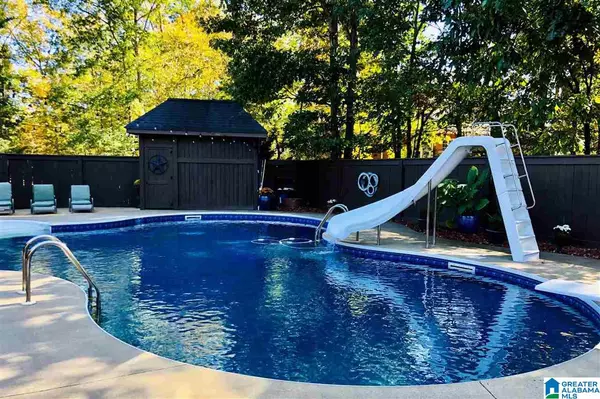For more information regarding the value of a property, please contact us for a free consultation.
1205 AVALON LANE Anniston, AL 36207
Want to know what your home might be worth? Contact us for a FREE valuation!

Our team is ready to help you sell your home for the highest possible price ASAP
Key Details
Sold Price $500,000
Property Type Single Family Home
Sub Type Single Family
Listing Status Sold
Purchase Type For Sale
Square Footage 4,906 sqft
Price per Sqft $101
Subdivision Grandview
MLS Listing ID 1288666
Sold Date 06/14/21
Bedrooms 6
Full Baths 5
Half Baths 1
Year Built 2007
Lot Size 0.850 Acres
Property Description
Simply spectacular! This sprawling, stylish home features a LAGOON style saltwater pool w/slide & diving board and a total of FOUR car garages! The main level has hardwoods thru-out (except baths), and the fantastic open concept plan offers a large Great Room w/sky light & stone fireplace, TWO Dining Rooms & gorgeous gourmet Kitchen w/awesome built-in pantry! Spacious Master Suite w/double walk-in closet, dual vanity, jetted tub & HUGE walk-in shower. Study/Guest Bedroom on main has its own full guest bath. Upstairs you will find TWO SETS of Jack-n-Jill bedrooms (4), and TONS of closet space!! There is laundry on both the main & 2nd level! Full BASEMENT features a fantastic theater room w/attached half bath, storage room, storm shelter, workout room & oversized double garage/workshop. You will love summers spent out back in the glistening in-ground pool! The pool house offers a half bath & there is a large patio area for sunbathing. Covered back porch is great for grilling. Call today!
Location
State AL
County Calhoun
Area Calhoun County
Rooms
Kitchen Breakfast Bar, Eating Area, Island, Pantry
Interior
Interior Features Home Theater, Recess Lighting, Safe Room/Storm Cellar, Security System, Split Bedroom, Textured Walls, Workshop (INT)
Heating Central (HEAT), Gas Heat
Cooling Central (COOL), Heat Pump (COOL)
Flooring Carpet, Concrete, Hardwood, Tile Floor
Fireplaces Number 1
Fireplaces Type Woodburning
Laundry Washer Hookup
Exterior
Exterior Feature Fenced Yard, Sprinkler System
Garage Attached, Driveway Parking, Lower Level, Off Street Parking, Parking (MLVL)
Garage Spaces 4.0
Pool Personal Pool
Waterfront No
Building
Lot Description Corner Lot, Irregular Lot, Some Trees, Subdivision
Foundation Basement
Sewer Septic
Water Public Water
Level or Stories 2+ Story
Schools
Elementary Schools White Plains
Middle Schools White Plains
High Schools White Plains
Others
Financing Cash,Conventional,FHA,VA
Read Less
Bought with Impact Realty LLC
GET MORE INFORMATION




