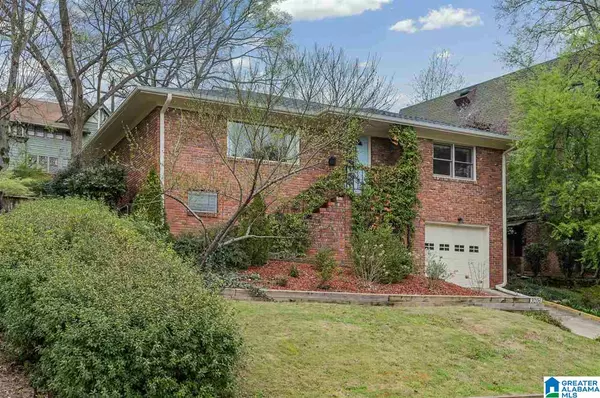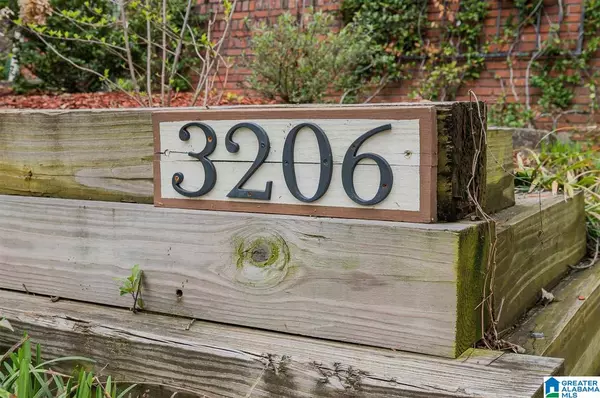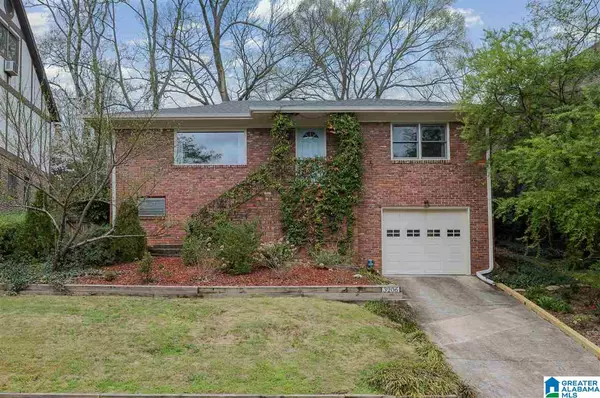For more information regarding the value of a property, please contact us for a free consultation.
3206 HIGHLAND DRIVE Birmingham, AL 35205
Want to know what your home might be worth? Contact us for a FREE valuation!

Our team is ready to help you sell your home for the highest possible price ASAP
Key Details
Sold Price $389,000
Property Type Single Family Home
Sub Type Single Family
Listing Status Sold
Purchase Type For Sale
Square Footage 1,626 sqft
Price per Sqft $239
Subdivision Highland Park
MLS Listing ID 1279753
Sold Date 05/07/21
Bedrooms 3
Full Baths 1
Half Baths 1
Year Built 1960
Lot Size 7,840 Sqft
Property Description
Owner couldn't say “no” to a new job opportunity -owner's loss -your gain! All brick- one level home- with an amazing view of the Highland Golf Course and lake. Enjoy main level living with a large Living Room-Dining combination of which the focal point is the view from an over-sized picture window. The eat-in-Kitchen is very spacious with access to the back patio area. It features granite counters, tile flooring, microwave-wall oven combo, and an electric cooktop. The bathrooms have been updated. The living/dining room and the 3 bedrooms have beautiful hardwood floors. The lower level features a daylight finished den and a one car garage with a huge storage and work area. Walk out of your Kitchen door to a lovely, fenced patio area and pergola. Pass by the raised flower beds when heading to additional alley parking. Walking to the 3 parks, restaurants, and bars along tree-lined streets is City living at its BEST! Minutes to UAB. 2017 Roof & AC--2015 water heater-generator remains
Location
State AL
County Jefferson
Area Avondale, Crestwood, Highland Pk, Forest Pk
Rooms
Kitchen Eating Area
Interior
Interior Features Security System, Workshop (INT)
Heating Central (HEAT), Forced Air, Gas Heat
Cooling Central (COOL)
Flooring Carpet, Hardwood, Tile Floor
Laundry Utility Sink, Washer Hookup
Exterior
Exterior Feature Fenced Yard, Grill, Porch
Parking Features Basement Parking, Driveway Parking, On Street Parking
Garage Spaces 1.0
Amenities Available Clubhouse, Golf, Park, Playgound, Sidewalks, Street Lights, Tennis Courts
Building
Foundation Basement
Sewer Connected
Water Public Water
Level or Stories 1-Story
Schools
Elementary Schools Avondale
Middle Schools Putnam, W E
High Schools Woodlawn
Others
Financing Cash,Conventional
Read Less



