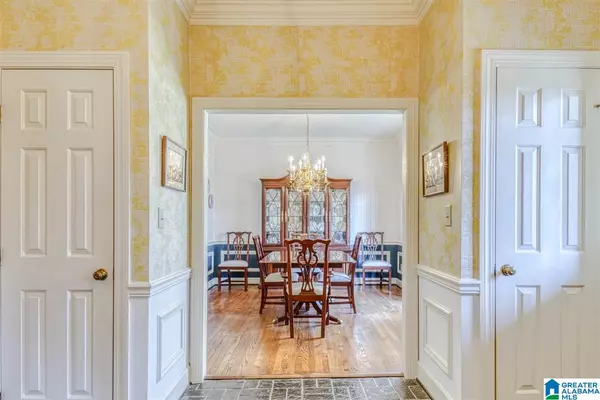For more information regarding the value of a property, please contact us for a free consultation.
4024 KNOLLWOOD DRIVE Mountain Brook, AL 35243
Want to know what your home might be worth? Contact us for a FREE valuation!

Our team is ready to help you sell your home for the highest possible price ASAP
Key Details
Sold Price $600,000
Property Type Single Family Home
Sub Type Single Family
Listing Status Sold
Purchase Type For Sale
Square Footage 4,064 sqft
Price per Sqft $147
Subdivision Knollwood
MLS Listing ID 1272231
Sold Date 04/23/21
Bedrooms 4
Full Baths 4
Half Baths 1
Year Built 1979
Lot Size 0.390 Acres
Property Description
Nestled on a quiet, tucked away culdesac, this well cared for home boasts wonderful curb appeal, sophisticated spaces, and a sought after convenient location. The convenience of Mt. Brook without the the taxes, as this is in unincorporated Jeff co The flow allows private as well open areas for everyday living and entertaining. The rooms are large and showcase high ceilings that lend so much appeal. The master suite and a second bedroom and bath , with a great room, formal study or living room,dining room,kitchen,wet bar and laundry are on the main level. Two additional bedrooms and a bath are upstairs. Continuing down from the main level you will find a rec room with builtins, another large room that could serve as another bedroom, a large full bath, wine room, two car garage, and a generous storage closet. A circular driveway, large deck and beautiful landscaping complete the package.. Move in ready or make easy changes to suit your taste. Great opportunity any way you look at it!
Location
State AL
County Jefferson
Area Mountain Brook
Rooms
Kitchen Eating Area, Pantry
Interior
Interior Features Recess Lighting, Sauna/Spa (INT), Sound System, Wet Bar
Heating Central (HEAT), Dual Systems (HEAT)
Cooling Central (COOL), Dual Systems (COOL)
Flooring Brick Floor, Hardwood
Fireplaces Number 2
Fireplaces Type Gas (FIREPL)
Laundry Utility Sink, Washer Hookup
Exterior
Exterior Feature Fenced Yard
Garage Driveway Parking, Off Street Parking, Parking (MLVL)
Garage Spaces 2.0
Waterfront No
Building
Lot Description Interior Lot
Foundation Basement
Sewer Septic
Water Public Water
Level or Stories 1.5-Story
Schools
Elementary Schools Grantswood
Middle Schools Irondale
High Schools Shades Valley
Others
Financing Cash,Conventional
Read Less
GET MORE INFORMATION




