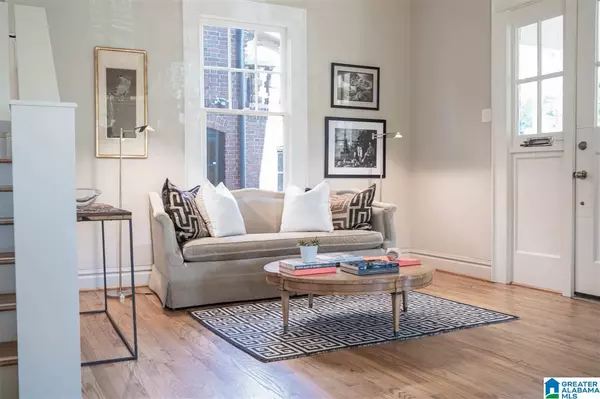For more information regarding the value of a property, please contact us for a free consultation.
2800 10TH COURT S Birmingham, AL 35205
Want to know what your home might be worth? Contact us for a FREE valuation!

Our team is ready to help you sell your home for the highest possible price ASAP
Key Details
Sold Price $575,000
Property Type Single Family Home
Sub Type Single Family
Listing Status Sold
Purchase Type For Sale
Square Footage 3,020 sqft
Price per Sqft $190
Subdivision Highland Park
MLS Listing ID 1278518
Sold Date 04/19/21
Bedrooms 4
Full Baths 3
Year Built 1928
Lot Size 6,534 Sqft
Property Description
Welcome to 2800 10th Ct S! This historic Highland Park home exudes charm and elegance with modern amenities and finishes. Expansive wrap around porch offers beautiful views of sunsets and neighborhood. Stately front door leads to spacious keeping and living room with large windows providing fantastic natural light. Dining room has coffered ceilings and flows into alcove off kitchen perfect for bar/butler pantry. The kitchen is equipped with professional grade appliances, gas range and marble island. Main floor also offers laundry room and walk-in pantry. Up the charming double stairs are 4 generously sized bedrooms. Primary bedroom features walk-in closet and en-suite bathroom. Third floor is ideal for studio, rec room or 5th bedroom. Backyard features gorgeous trees, boxwood hedges, limestone ping pong table and parking area. From the spacious rooms and wonderful layout to the manicured outdoor spaces, this home is perfect for indoor/outdoor living and entertaining. Don't miss it!
Location
State AL
County Jefferson
Area Avondale, Crestwood, Highland Pk, Forest Pk
Rooms
Kitchen Island, Pantry
Interior
Interior Features Multiple Staircases, Recess Lighting, Workshop (INT)
Heating Central (HEAT), Dual Systems (HEAT), Forced Air
Cooling Dual Systems (COOL), Electric (COOL)
Flooring Hardwood, Tile Floor
Fireplaces Number 2
Fireplaces Type Woodburning
Laundry Washer Hookup
Exterior
Exterior Feature Sprinkler System, Workshop (EXTR), Porch
Parking Features Driveway Parking, Off Street Parking, On Street Parking
Amenities Available Park, Sidewalks, Street Lights
Building
Lot Description Corner Lot, Some Trees
Foundation Basement
Sewer Connected
Water Public Water
Level or Stories 2+ Story
Schools
Elementary Schools Avondale
Middle Schools Putnam, W E
High Schools Carver, G W
Others
Financing Cash,Conventional,VA
Read Less



