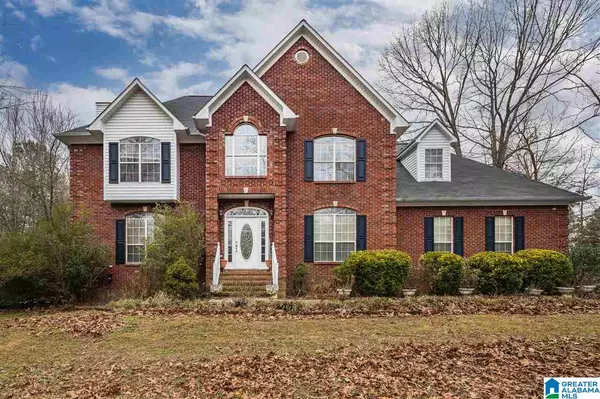For more information regarding the value of a property, please contact us for a free consultation.
8130 SHARIT DAIRY ROAD Gardendale, AL 35071
Want to know what your home might be worth? Contact us for a FREE valuation!

Our team is ready to help you sell your home for the highest possible price ASAP
Key Details
Sold Price $315,000
Property Type Single Family Home
Sub Type Single Family
Listing Status Sold
Purchase Type For Sale
Square Footage 2,372 sqft
Price per Sqft $132
Subdivision Dogwood Bend
MLS Listing ID 1275805
Sold Date 04/09/21
Bedrooms 3
Full Baths 2
Half Baths 1
Year Built 1998
Lot Size 1.610 Acres
Property Description
Beautiful home on a nice 1.6 acre lot! Walking in you will find a large living room that leads you out to the covered deck. The kitchen has a great amount of cabinetry, island, pantry, & new stainless refrigerator. The large master suite is upstairs with a gas fireplace, large bathroom with jacuzzi bathtub, & his & her closets. There are two guest bedrooms with a full bathroom. Also upstairs you will find a large bonus room that would be a great playroom, office, workout room, man cave, or whatever you desire. The upstairs carpet was replaced in 2020 as well as fresh paint in 2020. Outside you will find an above ground pool with a new liner in 2019, new cover, & new pump in 2015. It is a great place to have friends over on hot summer days for a swim! The land has several fruit tress/bushes to enjoy including pears, apples, muscadines, & blueberries. The roof was replaced in 2017. This home is ready for you to come and put your personal touches on it & enjoy all that it has to offer!
Location
State AL
County Jefferson
Area Fultondale, Gardendale, Mt Olive
Rooms
Kitchen Eating Area, Island, Pantry
Interior
Interior Features None
Heating Central (HEAT), Electric (HEAT)
Cooling Central (COOL), Electric (COOL)
Flooring Carpet, Hardwood, Tile Floor, Vinyl
Fireplaces Number 2
Fireplaces Type Gas (FIREPL), Woodburning
Laundry Washer Hookup
Exterior
Exterior Feature Sprinkler System
Garage Attached
Garage Spaces 2.0
Pool Personal Pool
Waterfront No
Building
Lot Description Acreage
Foundation Basement
Sewer Septic
Water Public Water
Level or Stories 2+ Story
Schools
Elementary Schools Bryan
Middle Schools North Jefferson
High Schools Mortimer Jordan
Others
Financing Cash,Conventional,FHA,VA
Read Less
Bought with RealtySouth-Shelby Office
GET MORE INFORMATION




