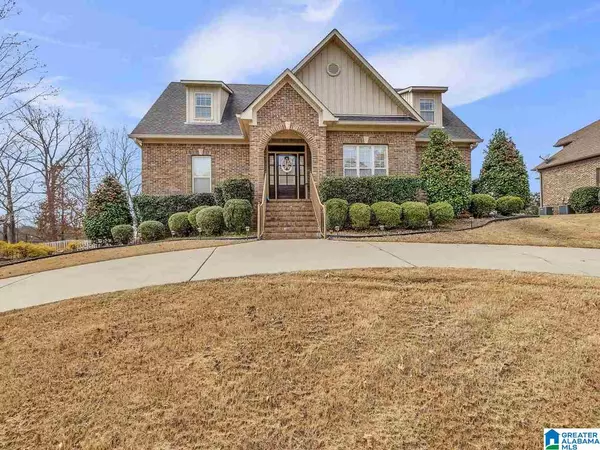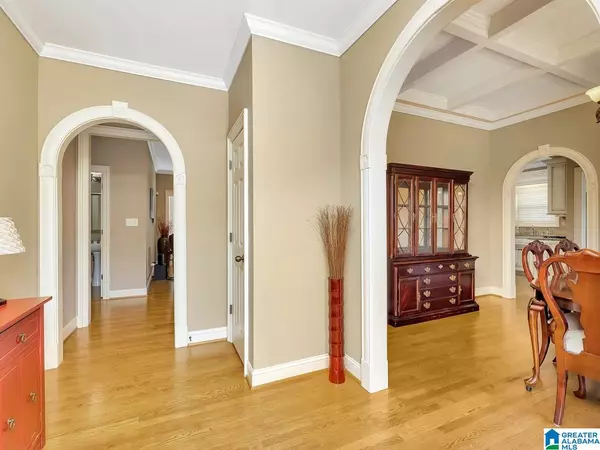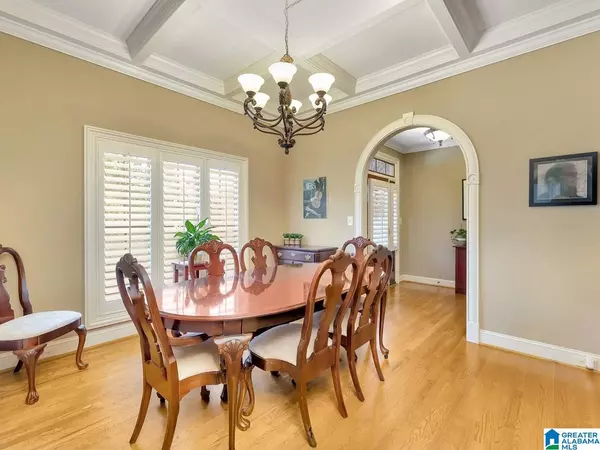For more information regarding the value of a property, please contact us for a free consultation.
6532 WINSLOW DRIVE Trussville, AL 35173
Want to know what your home might be worth? Contact us for a FREE valuation!

Our team is ready to help you sell your home for the highest possible price ASAP
Key Details
Sold Price $429,900
Property Type Single Family Home
Sub Type Single Family
Listing Status Sold
Purchase Type For Sale
Square Footage 2,501 sqft
Price per Sqft $171
Subdivision Winslow Parc
MLS Listing ID 1278965
Sold Date 04/09/21
Bedrooms 4
Full Baths 2
Half Baths 1
HOA Fees $45/ann
Year Built 2007
Property Description
Prestigious Winslow Parc! Convenient! Less than 1 Mile off of the interstate. Community Pool, Sidewalks & Street Lights. Huge, Beautiful, Privacy Fenced Back Yard for Dog & Kids. ~ 12 x 12 Screened Back Porch w/Open Deck for Grilling. 4 Sides Brick. Formal Dining Room w/Hardwoods & Coffered Ceilings. Kitchen w/Custom Cabinets, Tile Floors, Gas Cooktop, Breakfast Bar, Granite Countertops & Pantry. Main Level Laundry Room w/Tile Floors, Custom Cabinets & Extra Storage Area. Large Great Room w/Hardwoods and a Marble Surround, Gas Log Fireplace. Large Master Bedroom w/Walk-In California Style Closet, Jetted Garden Tub, Separate Shower, Dual Vanities, Tile Floors & Water Closet. All Bedrooms have Walk-In Closets. 3 Bedrooms, 1 Bath and a 168 Sq. Ft. Computer Room. Walk-In Attic Storage. Solid Poured Basement Walls. Tons of Storage. ~ 12 x 14, Unheated & Cooled, "Man Cave" in Basement. Central Vac. Security System.
Location
State AL
County Jefferson
Area Trussville
Rooms
Kitchen Breakfast Bar, Eating Area
Interior
Interior Features Central Vacuum, Security System
Heating Central (HEAT), Dual Systems (HEAT), Gas Heat, Gas Jets
Cooling Central (COOL), Dual Systems (COOL), Electric (COOL), Heat Pump (COOL)
Flooring Hardwood, Tile Floor
Fireplaces Number 1
Fireplaces Type Woodburning
Laundry Floor Drain
Exterior
Exterior Feature Fenced Yard
Garage Basement Parking
Garage Spaces 2.0
Pool Community
Amenities Available Clubhouse, Sidewalks, Street Lights
Building
Lot Description Interior Lot, Some Trees, Subdivision
Foundation Basement
Sewer Septic
Water Public Water
Level or Stories 1.5-Story
Schools
Elementary Schools Paine
Middle Schools Hewitt-Trussville
High Schools Hewitt-Trussville
Others
Financing Cash,Conventional,FHA,VA
Read Less
GET MORE INFORMATION




