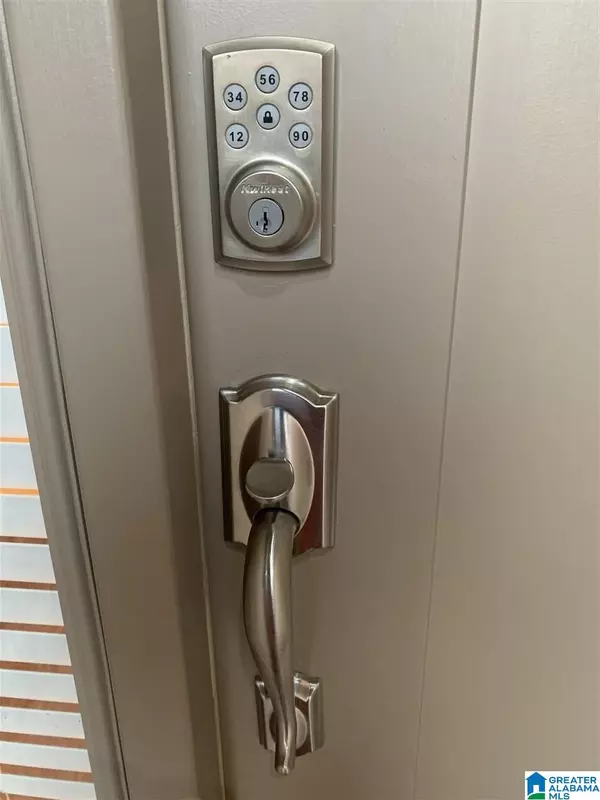For more information regarding the value of a property, please contact us for a free consultation.
4558 BROOKSHIRE LOOP Bessemer, AL 35022
Want to know what your home might be worth? Contact us for a FREE valuation!

Our team is ready to help you sell your home for the highest possible price ASAP
Key Details
Sold Price $273,500
Property Type Single Family Home
Sub Type Single Family
Listing Status Sold
Purchase Type For Sale
Square Footage 2,798 sqft
Price per Sqft $97
Subdivision Mccalla Trace
MLS Listing ID 1271897
Sold Date 04/02/21
Bedrooms 4
Full Baths 3
HOA Fees $38/ann
Year Built 2013
Property Description
**WELCOME HOME to Brookshire in McCalla Trace** a sought after neighborhood with walking paths, community pool, playground and fishing. This 4 BR/3 BA home features hardwood floors throughout the main level, beautiful arches and tons of space for entertaining. Working from home? Not a problem---French doors leads you to your office space. Your master suite is tucked away at the rear of the home allowing privacy from the other two bedrooms. The double doors make way for your en suite showcasing your garden tub and separate shower. The walk-in closet boasts of excessive space for storage. But wait there’s more! You have a separate dining room that can easily accommodate your guest for any occasion. Your family room is open to the kitchen which displays granite countertops and a new stove with other matching appliances. This home has it all! Upstairs you’ll find the 4th bedroom (or media room) and a full bath. This home won't last long. Set your appointment today and make this home YOURS.
Location
State AL
County Jefferson
Area Adger, Mccalla, Oxmoor Valley
Rooms
Kitchen Breakfast Bar, Eating Area, Pantry
Interior
Interior Features French Doors, Security System, Split Bedroom
Heating Central (HEAT), Gas Heat
Cooling Central (COOL), Electric (COOL)
Flooring Carpet, Hardwood, Tile Floor, Vinyl
Fireplaces Number 1
Fireplaces Type Gas (FIREPL)
Laundry Washer Hookup
Exterior
Exterior Feature Fenced Yard
Garage Attached, Driveway Parking, Parking (MLVL)
Garage Spaces 2.0
Waterfront No
Building
Lot Description Interior Lot, Subdivision
Foundation Slab
Sewer Connected
Water Public Water
Level or Stories 1-Story
Schools
Elementary Schools Mcadory
Middle Schools Mcadory
High Schools Mcadory
Others
Financing Cash,Conventional,FHA,VA
Read Less
GET MORE INFORMATION




