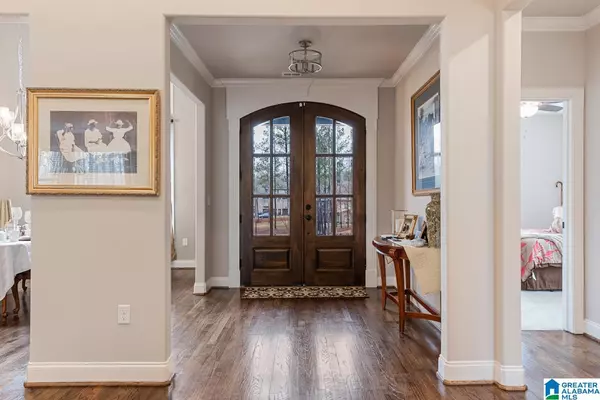For more information regarding the value of a property, please contact us for a free consultation.
905 ASTER PL Helena, AL 35022
Want to know what your home might be worth? Contact us for a FREE valuation!

Our team is ready to help you sell your home for the highest possible price ASAP
Key Details
Sold Price $393,000
Property Type Single Family Home
Sub Type Single Family
Listing Status Sold
Purchase Type For Sale
Square Footage 2,758 sqft
Price per Sqft $142
Subdivision Silver Lakes
MLS Listing ID 1276458
Sold Date 03/24/21
Bedrooms 4
Full Baths 3
HOA Fees $20/ann
Year Built 2020
Lot Size 0.600 Acres
Property Description
Wonderful one level home is better than NEW! Gleaming hardwood floors and soaring ceilings greet you as you enter the stunning double front doors. Formal dining room with coffered ceiling is great for entertaining. The great room with gas log fireplace is open to the kitchen. Kitchen boasts a large island with breakfast bar, granite counter tops, stainless steel appliances including gas stove, tile backsplash and pantry plus a large breakfast nook overlooking the level backyard. Hardwoods in living areas. The screened deck in back is great for relaxing at the end of a long day. Split bedroom plan. Master bedroom is large with a luxurious master bath with two walk-in closets, jetted garden tub, oversized shower and separate vanities. Just off the master is the huge laundry room. Guest bedrooms are good sized and share a guest bath on the hallway. Finished basement features a large den or playroom plus a guest bedroom and full bathroom. Three car garage with additional storage space.
Location
State AL
County Jefferson
Area Helena, Pelham
Rooms
Kitchen Breakfast Bar, Eating Area, Island, Pantry
Interior
Interior Features French Doors, Recess Lighting, Split Bedroom
Heating Central (HEAT), Electric (HEAT)
Cooling Central (COOL), Electric (COOL)
Flooring Carpet, Hardwood, Tile Floor
Fireplaces Number 1
Fireplaces Type Gas (FIREPL)
Laundry Washer Hookup
Exterior
Exterior Feature Sprinkler System, Porch Screened
Garage Attached, Basement Parking
Garage Spaces 3.0
Amenities Available Boats-Non Motor Only, Fishing, Playgound, Private Lake, Street Lights
Waterfront No
Building
Lot Description Cul-de-sac, Interior Lot, Some Trees, Subdivision
Foundation Basement
Sewer Septic
Water Public Water
Level or Stories 1-Story
Schools
Elementary Schools Greenwood
Middle Schools Mcadory
High Schools Mcadory
Others
Financing Cash,Conventional,VA
Read Less
GET MORE INFORMATION




