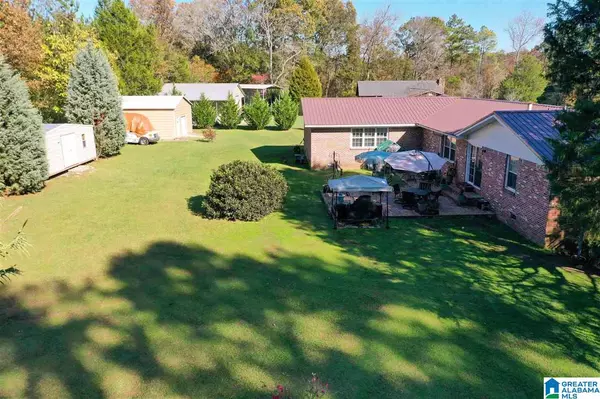For more information regarding the value of a property, please contact us for a free consultation.
975 RIVERSIDE DR Gadsden, AL 35901
Want to know what your home might be worth? Contact us for a FREE valuation!

Our team is ready to help you sell your home for the highest possible price ASAP
Key Details
Sold Price $182,900
Property Type Single Family Home
Sub Type Single Family
Listing Status Sold
Purchase Type For Sale
Square Footage 2,643 sqft
Price per Sqft $69
Subdivision Cedar Hills
MLS Listing ID 901271
Sold Date 03/05/21
Bedrooms 4
Full Baths 3
Year Built 1974
Lot Size 1.280 Acres
Property Description
HOME SWEET HOME! This pristine & well-manicured, full brick, ranch home is in the desirable Cedar Hills neighborhood & sits on 1.28 +/- acres. Open the door into a warm, spacious floor plan with ambiance of light colors, rich hardwood floors, & a brick fireplace. The natural light is abundance & streams into the interiors through many windows. The inviting kitchen is bright, includes appliances, granite countertops, & a large pantry. Right off the office is a supersized family room to accommodate relatives & friends during the holidays. This home has 4 bedrooms which include 2 master bedrooms & 3 baths. Graciously sit & relax on the flagstone patio that welcomes open-air entertainment & relaxation. Fenced, flat backyard with two storage buildings. This home may not be directly on the water but add a few rocking chairs on the front porch & enjoy the Southern breeze from the Coosa River. This home has been loved for many years and is ready to be passed onto its new owners.
Location
State AL
County Etowah
Area Altoona, Susan Moore, Etowah County
Rooms
Kitchen Pantry
Interior
Interior Features Recess Lighting
Heating Dual Systems (HEAT), Electric (HEAT), Gas Heat
Cooling Central (COOL), Electric (COOL), Split System
Flooring Hardwood, Hardwood Laminate, Vinyl
Fireplaces Number 1
Fireplaces Type Gas (FIREPL)
Laundry Washer Hookup
Exterior
Exterior Feature Storage Building, Workshop (EXTR), Porch
Garage Parking (MLVL)
Waterfront No
Building
Lot Description Some Trees, Subdivision
Foundation Crawl Space
Sewer Septic
Water Public Water
Level or Stories 1-Story
Schools
Elementary Schools Gaston
Middle Schools Gaston
High Schools Gaston
Others
Financing Cash,Conventional
Read Less
GET MORE INFORMATION




