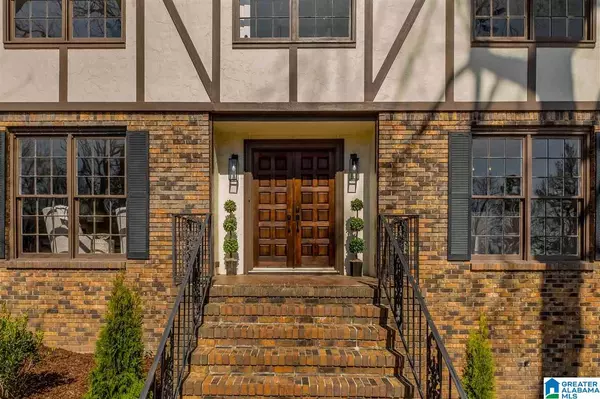For more information regarding the value of a property, please contact us for a free consultation.
353 LAREDO DR Hoover, AL 35226
Want to know what your home might be worth? Contact us for a FREE valuation!

Our team is ready to help you sell your home for the highest possible price ASAP
Key Details
Sold Price $555,000
Property Type Single Family Home
Sub Type Single Family
Listing Status Sold
Purchase Type For Sale
Square Footage 4,040 sqft
Price per Sqft $137
Subdivision Country Club Highlands
MLS Listing ID 1276910
Sold Date 03/08/21
Bedrooms 5
Full Baths 4
Half Baths 1
Year Built 1974
Lot Size 0.410 Acres
Property Description
COMPLETELY REMODELED...from top to bottom! This warm tudor exterior welcomes you to the amazing interior, so perfect for everday living as well as entertaining. The all new "Dream" Kitchen features a vaulted ceiling acccented by wooden beams. New Kitchen cabinetry with Quartz counter and authentic marble backsplash offer a truly spectacular work space. Don't miss the island and useful "food prep" area behind the sliding door! Kitchen opens to spacious family room w/ nostalgic fireplace, built-ins, and a stunning one-of-a-kind window with seating. French doors lead to a customized Sunroom with Vaulted Ceiling featuring wooden beams and skylights. Main level Master features a private ensuite bath and large walk-in close (Don't miss the convenient laundry closet nearby) Upper level features 4 generous sized bedrooms, each w/ walk-in closets and 2 full bathrooms. Lower level features a gigantic media room, adjacent bathroom, and laundry room. Room for 3 cars and plenty of storage area.
Location
State AL
County Jefferson
Area Bluff Park, Hoover, Riverchase
Rooms
Kitchen Breakfast Bar, Butlers Pantry, Eating Area, Pantry
Interior
Interior Features Bay Window, Recess Lighting
Heating Central (HEAT), Dual Systems (HEAT), Heat Pump (HEAT)
Cooling Central (COOL), Dual Systems (COOL), Electric (COOL), Heat Pump (COOL)
Flooring Carpet, Hardwood, Tile Floor
Fireplaces Number 1
Fireplaces Type Gas (FIREPL)
Laundry Washer Hookup
Exterior
Exterior Feature None
Parking Features Basement Parking
Garage Spaces 3.0
Building
Foundation Basement
Sewer Connected
Water Public Water
Level or Stories 1.5-Story
Schools
Elementary Schools Green Valley
Middle Schools Simmons, Ira F
High Schools Hoover
Others
Financing Cash,Conventional,FHA,VA
Read Less
GET MORE INFORMATION




