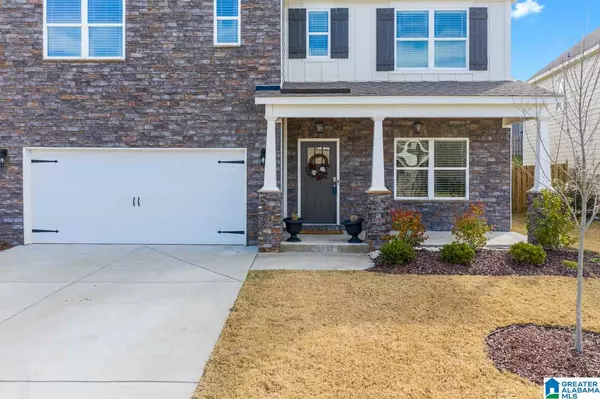For more information regarding the value of a property, please contact us for a free consultation.
1036 ARONIMINK DR Calera, AL 35040
Want to know what your home might be worth? Contact us for a FREE valuation!

Our team is ready to help you sell your home for the highest possible price ASAP
Key Details
Sold Price $266,000
Property Type Single Family Home
Sub Type Single Family
Listing Status Sold
Purchase Type For Sale
Square Footage 2,511 sqft
Price per Sqft $105
Subdivision Timberline
MLS Listing ID 1274002
Sold Date 02/26/21
Bedrooms 5
Full Baths 3
HOA Fees $31/ann
Year Built 2019
Lot Size 6,969 Sqft
Property Description
Move Right In!!! This wonderful floorplan is ready for new owners! Gleaming wood floors throughout the main level living areas. Formal dining room is great for entertaining or could be used as an office or playroom. Kitchen is open to the great room with large work island with breakfast bar. Granite counter tops, stainless steel appliances, and a large pantry will be the family chef's delight. The breakfast nook looks out to the patio in the privacy fenced backyard. Great room is inviting with corner wood burning fireplace, and ceiling fan. Guest bedroom and full bath on the main level. Upstairs you'll find the master bedroom with vaulted ceiling and private master bath with garden tub, separate shower and double vanities. There are three good sized guest bedrooms and with two full baths. Plus a bonus den space upstairs for the family to relax. Laundry room is conveniently located upstairs near the bedrooms. Fenced backyard for play or man's best friend. Great community amenities.
Location
State AL
County Shelby
Area Calera, Montevallo, Wilton
Rooms
Kitchen Breakfast Bar, Eating Area, Island, Pantry
Interior
Interior Features Recess Lighting
Heating Central (HEAT), Electric (HEAT), Heat Pump (HEAT), Zoned (HEAT)
Cooling Central (COOL), Heat Pump (COOL), Zoned (COOL)
Flooring Carpet, Hardwood Laminate, Tile Floor
Fireplaces Number 1
Fireplaces Type Woodburning
Laundry Washer Hookup
Exterior
Exterior Feature Fenced Yard
Garage Attached, Parking (MLVL)
Garage Spaces 2.0
Pool Community
Amenities Available Clubhouse, Golf, Sidewalks, Street Lights
Waterfront No
Building
Lot Description Subdivision
Foundation Slab
Sewer Connected
Water Public Water
Level or Stories 2+ Story
Schools
Elementary Schools Calera
Middle Schools Calera
High Schools Calera
Others
Financing Conventional,FHA,USDA Rural,VA
Read Less
GET MORE INFORMATION




