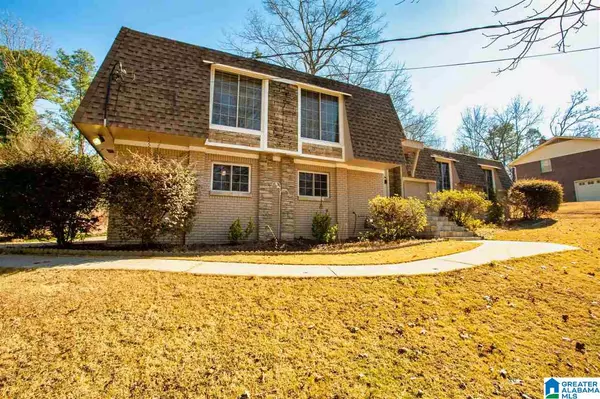For more information regarding the value of a property, please contact us for a free consultation.
1460 CROSS PATH DR Alabaster, AL 35007
Want to know what your home might be worth? Contact us for a FREE valuation!

Our team is ready to help you sell your home for the highest possible price ASAP
Key Details
Sold Price $208,000
Property Type Single Family Home
Sub Type Single Family
Listing Status Sold
Purchase Type For Sale
Square Footage 1,638 sqft
Price per Sqft $126
Subdivision Navajo Hills
MLS Listing ID 1273470
Sold Date 02/18/21
Bedrooms 3
Full Baths 2
Year Built 1977
Lot Size 0.470 Acres
Property Description
BACK ON MARKET This is an unbelievable roomy home located on a half acre lot. New exterior paint, all hardwood floors and updated bathrooms are just a start as how awesome this home is. You will feel so welcome when you come in the front door into the foyer which opens up to the living/dining room. This is a large room and is currently being used as the family den. The kitchen has been extended making the area a large breakfast area or the family keeping room. There are granite countertops and all appliances remain. The main den of the house has a brick fireplace that covers the wall and has gas logs in a woodburning fireplace. The 3 bedrooms are all large and can accomodate alot of furniture. Both full baths are very spacious and have been updated. The basement is for storage, 2 car garage and the laundry area with an attached working counter.. Nice level backyard and large deck completes the exterior.
Location
State AL
County Shelby
Area Alabaster, Maylene, Saginaw
Rooms
Kitchen Eating Area
Interior
Interior Features None
Heating Central (HEAT)
Cooling Central (COOL)
Flooring Hardwood, Tile Floor
Fireplaces Number 1
Fireplaces Type Woodburning
Laundry Washer Hookup
Exterior
Exterior Feature None
Garage Basement Parking
Garage Spaces 2.0
Amenities Available Street Lights
Building
Lot Description Interior Lot, Irregular Lot, Some Trees, Subdivision
Foundation Basement
Sewer Connected
Water Public Water
Level or Stories 1-Story
Schools
Elementary Schools Creek View
Middle Schools Thompson
High Schools Thompson
Others
Financing Cash,Conventional,FHA
Read Less
GET MORE INFORMATION




