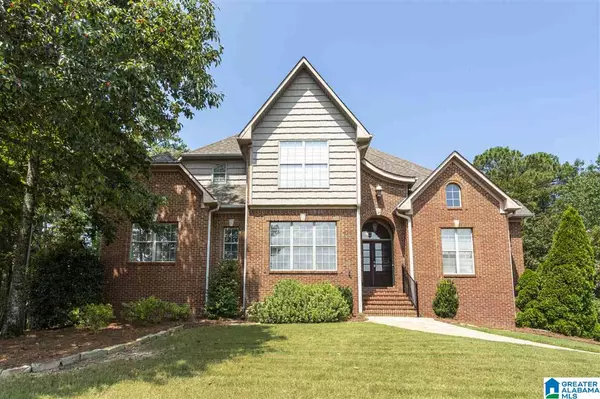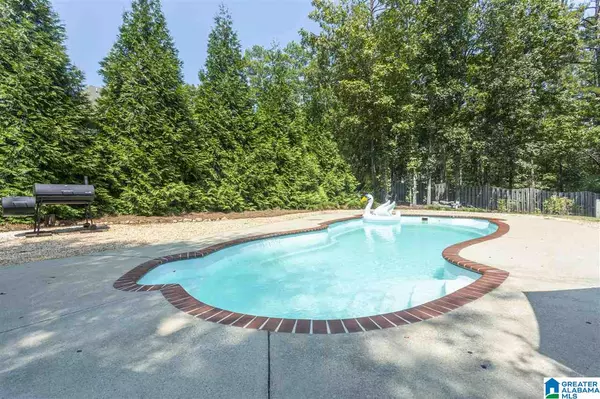For more information regarding the value of a property, please contact us for a free consultation.
3046 N GRANDE VIEW COVE Maylene, AL 35114
Want to know what your home might be worth? Contact us for a FREE valuation!

Our team is ready to help you sell your home for the highest possible price ASAP
Key Details
Sold Price $438,000
Property Type Single Family Home
Sub Type Single Family
Listing Status Sold
Purchase Type For Sale
Square Footage 3,984 sqft
Price per Sqft $109
Subdivision Grande View Estates
MLS Listing ID 892309
Sold Date 01/04/21
Bedrooms 5
Full Baths 4
HOA Fees $17/ann
Year Built 2002
Lot Size 0.590 Acres
Property Description
HOME IS STUNNING! Sellers have LOVED raising the family here. This home is great for those teen pool parties, family get-togethers, entertaining and Holidays. It even has a THIRD STORY finished ROOM! Open/Spacious Floor Plan with Master and another Bedroom/Full Bath on MAIN LEVEL, 12' Ceilings, 2-story Foyer. Gleaming Hardwood Floors in Living Area, Heart Pine Floors in Kitchen, Travertine & Slate Tile in Baths. Crown Molding throughout. Many upgrades incl. main level HVAC 2016, Door Hardware, Exterior Locks controlled by phone app, Thermador Commercial appliances, BR Carpet approx 7 yrs. old, Master Shower remodel, French Doors to Pet Proof Screen porch. More room to expand in Basement studded for another BR or Office. Plenty of Workshop or Craft Room Area down. French Doors open to Patio/Pool. Call your agent TODAY to schedule.
Location
State AL
County Shelby
Area Alabaster, Maylene, Saginaw
Rooms
Kitchen Breakfast Bar, Eating Area, Island, Pantry
Interior
Interior Features French Doors, Recess Lighting, Safe Room/Storm Cellar, Security System, Split Bedroom
Heating Central (HEAT), Dual Systems (HEAT), Electric (HEAT), Gas Heat, Piggyback Sys (HEAT)
Cooling Central (COOL), Dual Systems (COOL), Electric (COOL)
Flooring Carpet, Hardwood, Slate, Tile Floor
Fireplaces Number 1
Fireplaces Type Gas (FIREPL)
Laundry Utility Sink, Washer Hookup
Exterior
Exterior Feature Fenced Yard, Lighting System, Sprinkler System
Parking Features Attached, Basement Parking
Garage Spaces 2.0
Pool Personal Pool
Amenities Available Clubhouse, Park, Playgound, Sidewalks, Street Lights
Building
Lot Description Cul-de-sac, Irregular Lot, Some Trees, Subdivision
Foundation Basement
Sewer Connected
Water Public Water
Level or Stories 1.5-Story
Schools
Elementary Schools Creek View
Middle Schools Thompson
High Schools Thompson
Others
Financing Cash,Conventional,FHA,VA
Read Less



