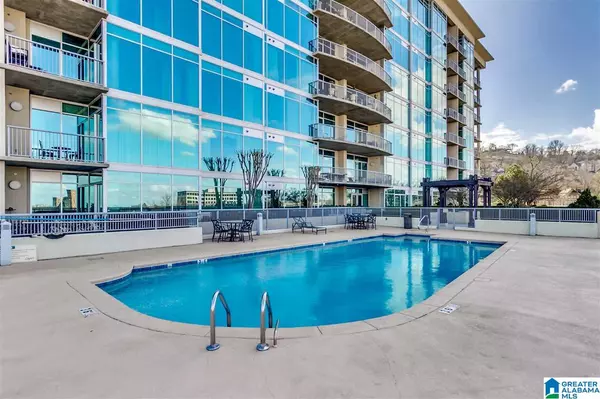For more information regarding the value of a property, please contact us for a free consultation.
1300 27TH PL S #42 Birmingham, AL 35205
Want to know what your home might be worth? Contact us for a FREE valuation!

Our team is ready to help you sell your home for the highest possible price ASAP
Key Details
Sold Price $546,000
Property Type Condo
Sub Type Condo
Listing Status Sold
Purchase Type For Sale
Square Footage 1,566 sqft
Price per Sqft $348
Subdivision Capri Condominiums
MLS Listing ID 900703
Sold Date 12/28/20
Bedrooms 2
Full Baths 2
Condo Fees $480
Year Built 2006
Property Description
Spectacular Capri 4th floor condo with two bedroom, two bath with stunning views of city skyline! The open floor plan of the living, dining, and kitchen areas are filled with abundant natural light and beautiful views. Great kitchen featuring granite countertops with high end GE monogram and profile stainless appliances and a large walk in pantry. Nice master bedroom provides a gorgeous view, large master bath features double vanity, soaking tub, separate walk-in shower and walk-in closet. Spacious 2nd bedroom and bathroom as well. A large locked storage unit, two assigned covered and secured parking spaces, a workout fitness room, beautiful pool, and club room are wonderful amenities for this special unit! Very convenient to UAB, St. Vincent's, Caldwell Park, downtown and villages.
Location
State AL
County Jefferson
Area Avondale, Crestwood, Highland Pk, Forest Pk
Rooms
Kitchen Eating Area
Interior
Interior Features Recess Lighting
Heating Central (HEAT)
Cooling Central (COOL), Electric (COOL)
Flooring Hardwood
Fireplaces Number 1
Fireplaces Type Woodburning
Laundry Washer Hookup
Exterior
Exterior Feature Balcony
Parking Features Assigned, Lower Level, Parking Deck
Garage Spaces 2.0
Pool Community
Amenities Available Common Elevator
Building
Foundation Basement
Sewer Connected
Water Public Water
Level or Stories 1-Story
Schools
Elementary Schools Avondale
Middle Schools Kirby
High Schools Carver, G W
Others
Financing Cash,Conventional
Read Less
GET MORE INFORMATION




