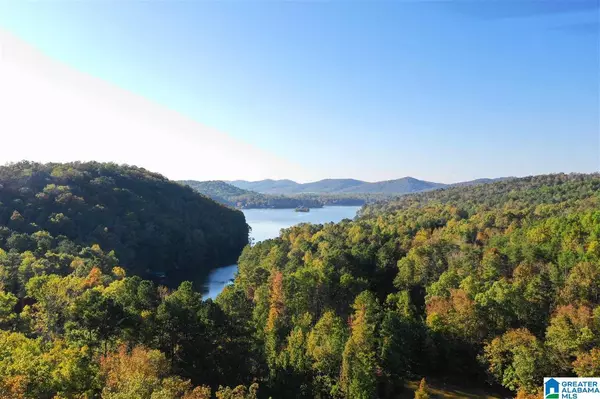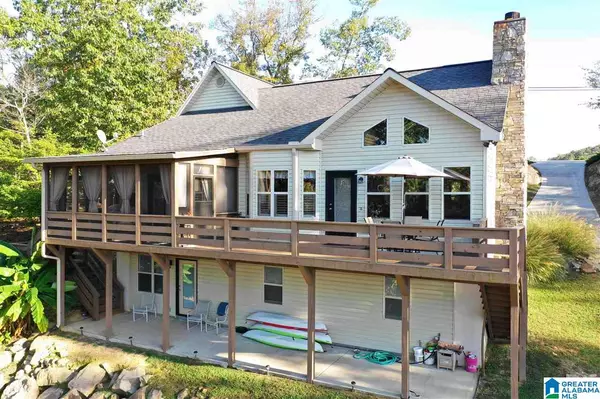For more information regarding the value of a property, please contact us for a free consultation.
1298 MOHAWK CLIFF RD Ohatchee, AL 36271
Want to know what your home might be worth? Contact us for a FREE valuation!

Our team is ready to help you sell your home for the highest possible price ASAP
Key Details
Sold Price $245,000
Property Type Single Family Home
Sub Type Single Family
Listing Status Sold
Purchase Type For Sale
Square Footage 1,850 sqft
Price per Sqft $132
Subdivision Mohawk Estates
MLS Listing ID 898690
Sold Date 12/15/20
Bedrooms 3
Full Baths 2
Half Baths 1
HOA Fees $6/ann
Year Built 2008
Lot Size 0.940 Acres
Property Description
Can you hear it...? The lake is calling!!! This gorgeous OHATCHEE home has amazing views of Neely Henry Lake, and there is community lake access with boat ramp. All living areas and bedrooms face the water with gorgeous views to be enjoyed throughout this charming home. The great room features a stone fireplace, pretty tongue & groove ceiling, and a wall of windows on the lake side. This open concept plan leads right into the kitchen and dining area. The back deck runs the length of this home and is partially covered and screened for your enjoyment year round! The screened-in deck connects to the Master Suite, which offers an en suite bath with dual vanity, jetted tub, separate shower & HUGE walk-in closet. The basement has high ceilings and includes a nice Rec Room with closet, which could serve as a 4th bedroom. There is a lower patio underneath the deck, which is just one more awesome outdoor living space. Attached double carport + double garage (detached). Call today!!
Location
State AL
County Calhoun
Area Calhoun County
Rooms
Kitchen Breakfast Bar, Eating Area, Pantry
Interior
Interior Features Bay Window, Recess Lighting, Safe Room/Storm Cellar, Security System, Split Bedroom, Textured Walls
Heating Central (HEAT), Electric (HEAT)
Cooling Central (COOL), Heat Pump (COOL)
Flooring Carpet, Hardwood, Tile Floor
Fireplaces Number 1
Fireplaces Type Woodburning
Laundry Washer Hookup
Exterior
Exterior Feature Balcony, Lighting System, Storm Shelter-Private, Porch Screened
Garage Assigned, Attached, Detached, Driveway Parking, Unassigned Parking
Garage Spaces 2.0
Amenities Available Boat Launch
Waterfront No
Building
Lot Description Interior Lot, Irregular Lot, Some Trees
Foundation Basement
Sewer Septic
Water Public Water
Level or Stories 1-Story
Schools
Elementary Schools Ohatchee
Middle Schools Ohatchee
High Schools Ohatchee
Others
Financing Cash,Conventional,FHA,USDA Rural,VA
Read Less
GET MORE INFORMATION




