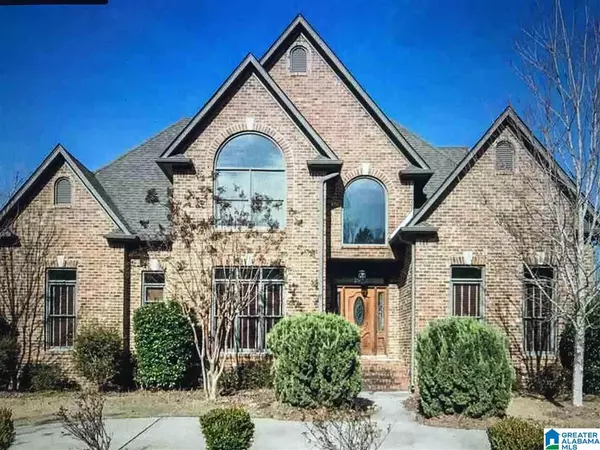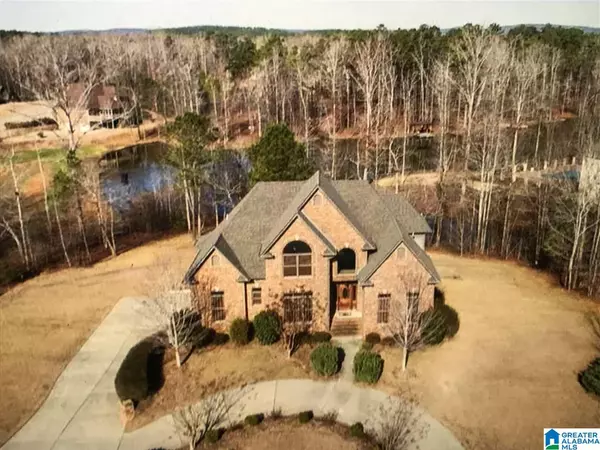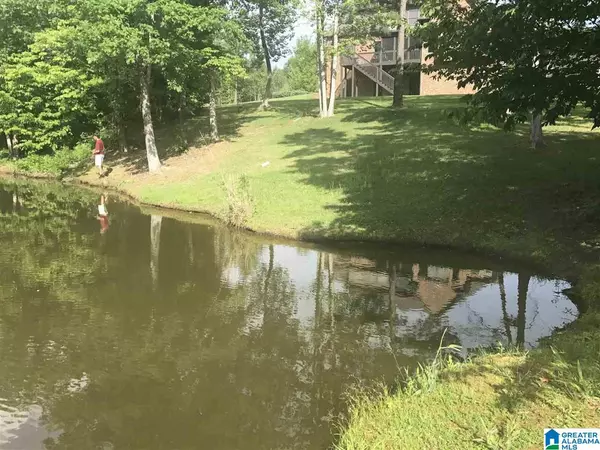For more information regarding the value of a property, please contact us for a free consultation.
231 SHORE FRONT LN Wilsonville, AL 35186
Want to know what your home might be worth? Contact us for a FREE valuation!

Our team is ready to help you sell your home for the highest possible price ASAP
Key Details
Sold Price $474,900
Property Type Single Family Home
Sub Type Single Family
Listing Status Sold
Purchase Type For Sale
Square Footage 3,338 sqft
Price per Sqft $142
Subdivision Lakewood
MLS Listing ID 897067
Sold Date 12/10/20
Bedrooms 5
Full Baths 4
HOA Fees $33/ann
Year Built 2007
Lot Size 2.450 Acres
Property Description
Enjoy lake front living in this stunning home situated on two acres in Lakewood Subdivision. Welcome home to this fabulous custom built home with two bedrooms on the main level. Open floorplan with kitchen, keeping room and great room open to each other which is perfect for entertaining. Large kitchen has granite countertops and sunny breakfast nook. Beautiful formal dining room has wood floors. Additional bedroom on the main would make a great in-law guest suite or nursery. Master suite is private and has his and hers closets, tile shower, double vanities, garden tub and separate water closet. Upstairs has three additional bedrooms and two full baths. Huge basement is perfect for expansion and storage needs. Plumbed for bathroom. Screened, covered back deck is perfect for entertaining on those summer days. There is a circular drive and also a very large driveway great for those big family gatherings. Property looks out onto the spillway (maintained by association). Fenced backyard.
Location
State AL
County Shelby
Area Chelsea
Rooms
Kitchen Eating Area, Island, Pantry
Interior
Interior Features Multiple Staircases, Recess Lighting, Security System
Heating Central (HEAT), Dual Systems (HEAT), Electric (HEAT)
Cooling Central (COOL), Electric (COOL)
Flooring Carpet, Hardwood
Fireplaces Number 1
Fireplaces Type Gas (FIREPL)
Laundry Washer Hookup
Exterior
Exterior Feature Sprinkler System, Porch
Garage Attached, Basement Parking, Driveway Parking, Parking (MLVL)
Garage Spaces 2.0
Amenities Available Boat Launch, Fishing, Private Lake, Sidewalks, Street Lights
Building
Lot Description Acreage, Some Trees, Subdivision
Foundation Basement
Sewer Septic
Water Public Water
Level or Stories 1.5-Story
Schools
Elementary Schools Chelsea Park
Middle Schools Chelsea
High Schools Chelsea
Others
Financing Conventional
Read Less
GET MORE INFORMATION




