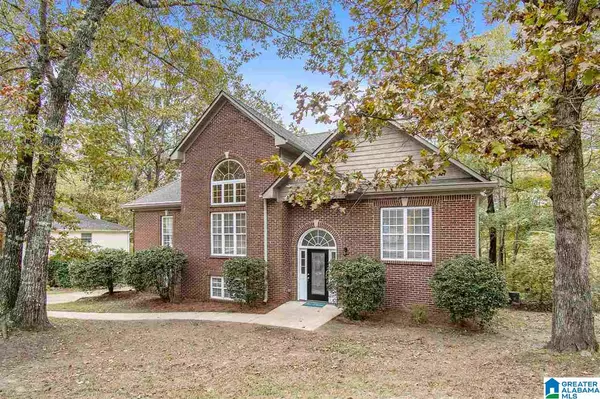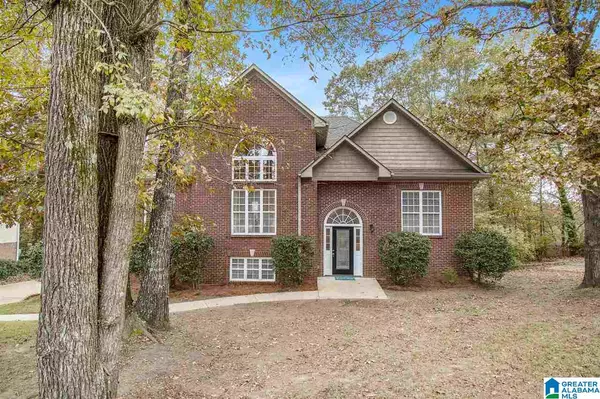For more information regarding the value of a property, please contact us for a free consultation.
1025 INDEPENDENCE DR Alabaster, AL 35007
Want to know what your home might be worth? Contact us for a FREE valuation!

Our team is ready to help you sell your home for the highest possible price ASAP
Key Details
Sold Price $260,000
Property Type Single Family Home
Sub Type Single Family
Listing Status Sold
Purchase Type For Sale
Square Footage 2,593 sqft
Price per Sqft $100
Subdivision Navajo Hills
MLS Listing ID 900824
Sold Date 12/14/20
Bedrooms 3
Full Baths 3
Year Built 2004
Lot Size 0.360 Acres
Property Description
Spectacular home located in the heart of Alabaster. Hardwood accented foyer & great room with wrought iron railing leading to the main level. Spacious great room with raised ceiling, indirect lighting and gas powered fireplace. To the left of the foyer is an elegant dining area with an impressive 14 ft vaulted ceiling. Kitchen is located just off the dining area and great room and has been completely upgraded to include granite countertops, tile backsplash, granite composite sink, new fixtures and new hardware. Split bedroom plan with 2 bedrooms on the other side of the kitchen area with separate hallway & a large guest bath between. Expansive master suite with ensuite bath, his and hers walk in closets, jetted tub, custom linen cabinet & double vanity. Finished basement has an exercise room/study, full bath, laundry room and a large entertainment area. Extended two car garage with workshop area and shelves perfect for storing your tools. Private back yard. 12 month warranty included!
Location
State AL
County Shelby
Area Alabaster, Maylene, Saginaw
Rooms
Kitchen Eating Area, Pantry
Interior
Interior Features Recess Lighting, Split Bedroom
Heating Central (HEAT), Forced Air
Cooling Central (COOL)
Flooring Carpet, Hardwood, Hardwood Laminate, Tile Floor
Fireplaces Number 1
Fireplaces Type Gas (FIREPL)
Laundry Washer Hookup
Exterior
Exterior Feature Fenced Yard
Garage Basement Parking
Garage Spaces 2.0
Waterfront No
Building
Lot Description Some Trees, Subdivision
Foundation Basement
Sewer Connected
Water Public Water
Level or Stories 1-Story
Schools
Elementary Schools Creek View
Middle Schools Thompson
High Schools Thompson
Others
Financing Cash,Conventional,FHA,VA
Read Less
GET MORE INFORMATION




